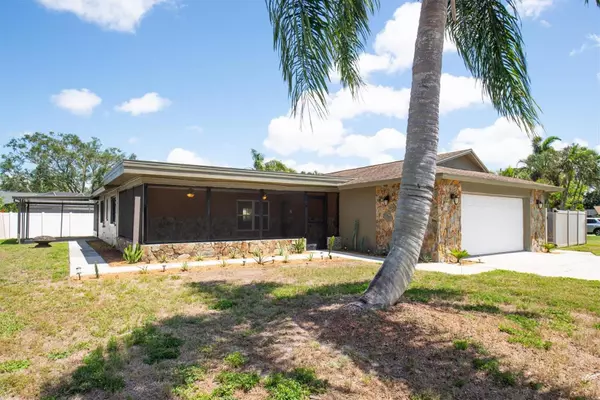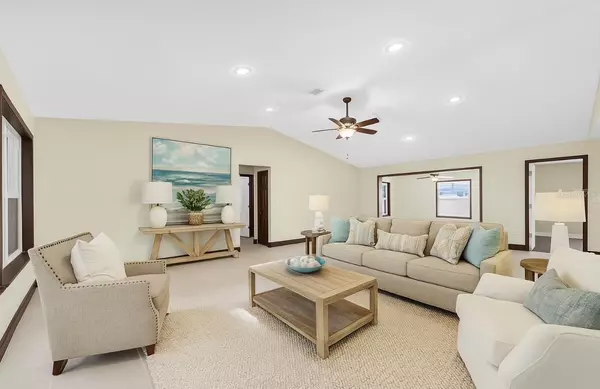
3 Beds
3 Baths
1,873 SqFt
3 Beds
3 Baths
1,873 SqFt
Key Details
Property Type Single Family Home
Sub Type Single Family Residence
Listing Status Active
Purchase Type For Sale
Square Footage 1,873 sqft
Price per Sqft $290
Subdivision Seminole Grove Estates North Add
MLS Listing ID TB8448845
Bedrooms 3
Full Baths 3
HOA Y/N No
Year Built 1980
Annual Tax Amount $6,972
Lot Size 10,454 Sqft
Acres 0.24
Property Sub-Type Single Family Residence
Source Stellar MLS
Property Description
Step inside to an IMPRESSIVE and INVITING open Floor plan, filled with natural light and designed for effortless living and entertaining. The heart of the home is its gorgeous kitchen- thoughtfully designed with beautiful wood cabinetry, granite countertops, kitchen island with generous prep space, and a layout that will delight any home chef.
The spacious living areas flow seamlessly, creating an inviting atmosphere for gatherings large and intimate. The split layout featuring the primary bedroom and en-suite bathroom on one side of the house and two bedrooms and bath on the opposite side provides convenience and privacy for guests and family alike. The FLORIDA ROOM is bathed in an abundance of natural light and can easily serve as a playroom, den, game room or home office catering to all your lifestyle needs. The large TWO CAR GARAGE provides ample storage space and a full bathroom making it perfect for those who value convenience. It also has its own private entrance which makes it perfect to possibly be converted into an Accessory Dwelling Unit (ADU). Talk about outdoor living space! Step outside to enjoy tranquil moments on the front and back SCREENED PORCHES or gather with friends on the covered patio, enjoy the HOT TUB perfect for entertaining and relaxing!
The beautifully landscaped yard features drought-tolerant plants, ensuring low maintenance and sustainability. This beautiful home is located in one of the highest points in Seminole in a X FLOOD ZONE, a NON-EVACUATION ZONE, AND NO HOA FEES!
FAQ's: Heat/Air- 4/17/2019, Roof - 4/21/2010, Water Heater - 2021.
All 4-point issues have been corrected, and this home is truly MOVE-IN READY!
Homes in Seminole Grove Estates are highly sought after due to being in close proximity to The Pinellas Trail, Walsingham Park, A- rated schools, Seminole Town Center, Seminole Parks and Recreation, Saint Petersburg College and our gorgeous beaches!
This home is truly special. Don't wait-schedule your tour today! Don't miss out on the opportunity to live in a community where lifestyle and location blend perfectly.
Location
State FL
County Pinellas
Community Seminole Grove Estates North Add
Area 33778 - Largo/Seminole
Rooms
Other Rooms Bonus Room, Great Room
Interior
Interior Features Cathedral Ceiling(s), Ceiling Fans(s), Eat-in Kitchen, High Ceilings, Kitchen/Family Room Combo, Open Floorplan, Primary Bedroom Main Floor, Solid Wood Cabinets, Split Bedroom, Thermostat
Heating Electric
Cooling Central Air
Flooring Laminate, Tile
Fireplace false
Appliance Dishwasher, Disposal, Electric Water Heater, Ice Maker, Microwave, Range, Refrigerator
Laundry Electric Dryer Hookup, In Garage, Washer Hookup
Exterior
Exterior Feature Sidewalk
Garage Spaces 2.0
Fence Vinyl
Community Features Street Lights
Utilities Available BB/HS Internet Available, Electricity Connected, Public, Sewer Connected, Water Connected
Roof Type Shingle
Porch Covered, Front Porch, Screened, Side Porch
Attached Garage true
Garage true
Private Pool No
Building
Lot Description Corner Lot
Entry Level One
Foundation Slab
Lot Size Range 0 to less than 1/4
Sewer Public Sewer
Water Public
Structure Type Stucco
New Construction false
Schools
Elementary Schools Oakhurst Elementary-Pn
Middle Schools Seminole Middle-Pn
High Schools Seminole High-Pn
Others
Senior Community No
Ownership Fee Simple
Acceptable Financing Cash, Conventional, FHA, VA Loan
Listing Terms Cash, Conventional, FHA, VA Loan
Special Listing Condition None
Virtual Tour https://www.propertypanorama.com/instaview/stellar/TB8448845

GET MORE INFORMATION

EPIC Smart Assistant






