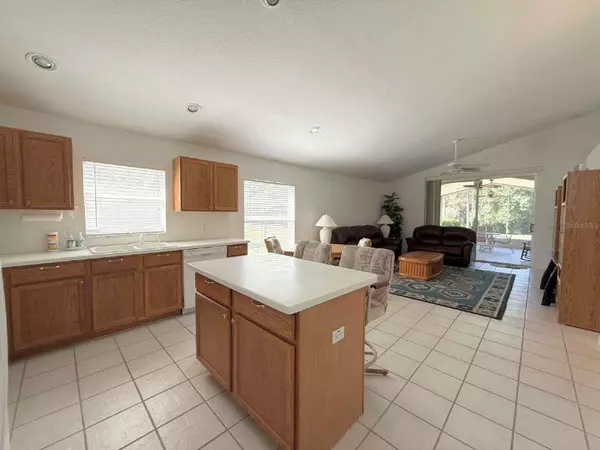
3 Beds
2 Baths
2,048 SqFt
3 Beds
2 Baths
2,048 SqFt
Key Details
Property Type Single Family Home
Sub Type Single Family Residence
Listing Status Active
Purchase Type For Rent
Square Footage 2,048 sqft
Subdivision Heritage Pines Village 19 Unit 02 & 03
MLS Listing ID W7880555
Bedrooms 3
Full Baths 2
HOA Y/N No
Year Built 2003
Lot Size 8,712 Sqft
Acres 0.2
Property Sub-Type Single Family Residence
Source Stellar MLS
Property Description
Step inside to find a large formal living and dining area, perfect for hosting or relaxing. The kitchen features an island, dishwasher, and abundant counter space, opening to a secondary dining area and cozy TV room. From here, you can step out onto the large screened lanai—ideal for enjoying Florida's year-round sunshine.
Off the kitchen, a hallway leads to the laundry room, two guest bedrooms, and a full bathroom with a shower/tub combo. The primary suite is located off the TV room and boasts a generous sitting area, expansive walk-in closet, and ensuite bathroom with dual sinks, a walk-in shower, and a soaking tub.
Location
State FL
County Pasco
Community Heritage Pines Village 19 Unit 02 & 03
Area 34667 - Hudson/Bayonet Point/Port Richey
Interior
Interior Features Cathedral Ceiling(s), Ceiling Fans(s), Open Floorplan, Split Bedroom, Walk-In Closet(s), Window Treatments
Heating Central
Cooling Central Air
Furnishings Furnished
Appliance Dishwasher, Disposal, Dryer, Microwave, Range, Refrigerator, Washer
Laundry Inside
Exterior
Garage Spaces 2.0
Community Features Clubhouse, Gated Community - Guard, Golf Carts OK, Golf
Attached Garage true
Garage true
Private Pool No
Building
Entry Level One
New Construction false
Others
Pets Allowed Cats OK, Dogs OK, Number Limit, Pet Deposit, Size Limit
Senior Community Yes
Pet Size Small (16-35 Lbs.)
Membership Fee Required None
Num of Pet 1
Virtual Tour https://www.propertypanorama.com/instaview/stellar/W7880555

GET MORE INFORMATION

EPIC Smart Assistant






