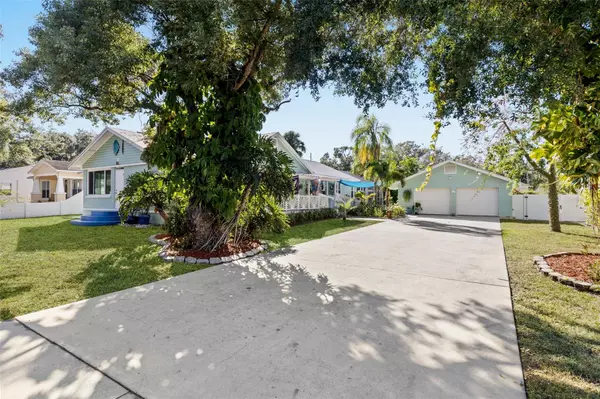
Bought with
3 Beds
3 Baths
1,975 SqFt
3 Beds
3 Baths
1,975 SqFt
Open House
Sat Nov 08, 12:00pm - 2:00pm
Key Details
Property Type Single Family Home
Sub Type Single Family Residence
Listing Status Active
Purchase Type For Sale
Square Footage 1,975 sqft
Price per Sqft $298
Subdivision Wilma
MLS Listing ID TB8444704
Bedrooms 3
Full Baths 3
HOA Y/N No
Year Built 1942
Annual Tax Amount $1,575
Lot Size 0.280 Acres
Acres 0.28
Property Sub-Type Single Family Residence
Source Stellar MLS
Property Description
The home sits on a generously sized double lot with plenty of space to entertain or expand. Enjoy endless Florida days by the gorgeous pool (built in 2021), surrounded by lush greenery for privacy and relaxation.
Inside, you'll find a thoughtfully updated interior featuring tray ceilings in the master suite, remodeled master bathroom with river rock flooring, custom kitchen cabinets, quartz counter tops, and numerous modern upgrades including a brand-new roof (2025), AC unit 2021, Vinyl fence 2021, updated electrical system, and a whole-home water filtration system for added comfort and peace of mind.
Located near Lowry Park, 5 miles north of Downtown, the Hillsborough River, and trendy Seminole Heights, you'll be just minutes from some of Tampa's best dining, entertainment, and recreation spots. Convenient access to I-275, I-4, and Tampa International Airport makes this location unbeatable for both commuters and travelers.
Plus, with the exciting Riverside North expansion underway—bringing the Tampa Water Taxi just minutes from your doorstep—this area is only getting better.
Whether you're a homeowner seeking a peaceful retreat or an investor looking for versatility and value, this property offers the best of Florida living with city convenience. Come experience it in person—you'll fall in love!
Location
State FL
County Hillsborough
Community Wilma
Area 33604 - Tampa / Sulphur Springs
Zoning RS-50
Interior
Interior Features Ceiling Fans(s), Eat-in Kitchen, Kitchen/Family Room Combo, Living Room/Dining Room Combo, Open Floorplan, Solid Wood Cabinets, Stone Counters, Tray Ceiling(s), Window Treatments
Heating Central
Cooling Central Air
Flooring Carpet, Ceramic Tile, Wood
Fireplace false
Appliance Dishwasher, Disposal, Microwave, Range, Refrigerator
Laundry Laundry Room
Exterior
Exterior Feature Private Mailbox, Sidewalk
Parking Features Driveway, Garage Door Opener, Guest, Oversized
Garage Spaces 2.0
Fence Vinyl
Pool In Ground, Salt Water, Screen Enclosure
Utilities Available Public
View Garden, Pool
Roof Type Shingle
Porch Front Porch, Rear Porch, Screened
Attached Garage false
Garage true
Private Pool Yes
Building
Lot Description City Limits
Entry Level One
Foundation Crawlspace
Lot Size Range 1/4 to less than 1/2
Sewer Public Sewer
Water Public
Architectural Style Bungalow, Craftsman
Structure Type Block,Frame,Wood Siding
New Construction false
Others
Pets Allowed Cats OK, Dogs OK
Senior Community No
Ownership Fee Simple
Acceptable Financing Cash, Conventional, FHA, VA Loan
Listing Terms Cash, Conventional, FHA, VA Loan
Special Listing Condition None
Virtual Tour https://www.propertypanorama.com/instaview/stellar/TB8444704

GET MORE INFORMATION

EPIC Smart Assistant






