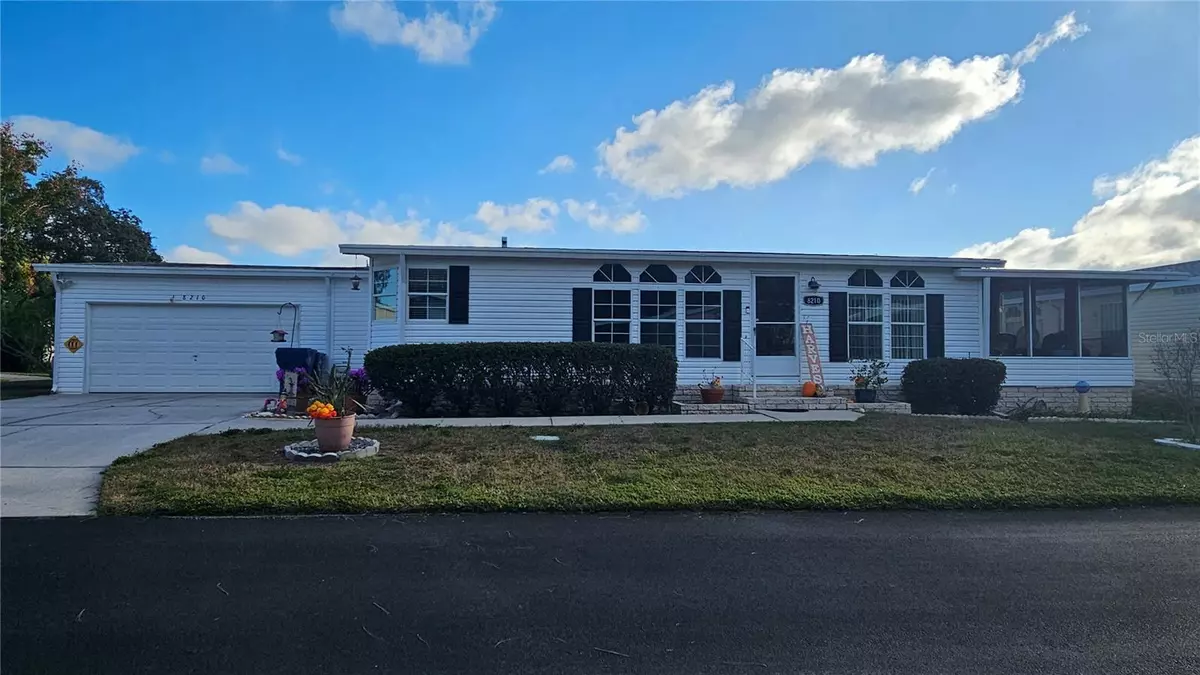
Bought with
3 Beds
2 Baths
2,300 SqFt
3 Beds
2 Baths
2,300 SqFt
Key Details
Property Type Manufactured Home
Sub Type Manufactured Home
Listing Status Active
Purchase Type For Sale
Square Footage 2,300 sqft
Price per Sqft $67
MLS Listing ID TB8442374
Bedrooms 3
Full Baths 2
Construction Status Completed
HOA Fees $65/mo
HOA Y/N Yes
Annual Recurring Fee 780.0
Land Lease Amount 875.0
Year Built 1996
Lot Size 4,791 Sqft
Acres 0.11
Property Sub-Type Manufactured Home
Source Stellar MLS
Property Description
Stunning triple-wide, 3-bedroom home located on a beautiful corner lot, featuring an oversized 2½-car garage (20x26 ft) and a brand-new air conditioner and heat pump (2022).
The garage includes a power door opener, rear access door, installed workbenches, and plenty of storage space. The property boasts excellent landscaping and a welcoming entryway leading to a versatile front room, ideal as a library, music room, sitting area, or TV room.
From this room, you can access a spacious screened lanai with unobstructed street views, perfect for enjoying the cool evening breeze.
The light and airy eat-in kitchen features modern appliances, tile floors, electric cooktop, built-in wall oven, refrigerator, dishwasher, garbage disposal, and a corner sink with panoramic views. A large nine-door pantry offers abundant storage space.
The laundry room includes a washer, dryer, deep sink, fold-down shelf, and direct access to the garage. The guest bath conveniently connects to one of the guest bedrooms for added privacy, while the second guest room offers generous space.
The open-concept dining and living area is expansive—perfect for entertaining.
Double doors lead into a large master suite with a spacious ensuite bathroom, his-and-hers walk-in closets, and three corner windows that fill the room with natural light.
Lot rent includes: lawn care, trash and recycling, heated pool, BBQ area, fire pit, shuffleboard court, RV parking, and clubhouse with kitchen and library.
The owner is highly motivated to sell.
Come see this beautiful home — we challenge you to find something you don't love about it!
Location
State FL
County Pasco
Area 34653 - New Port Richey
Zoning 0RMH
Interior
Interior Features Cathedral Ceiling(s), Ceiling Fans(s), Eat-in Kitchen, High Ceilings, L Dining, Open Floorplan, Primary Bedroom Main Floor, Solid Surface Counters, Solid Wood Cabinets, Split Bedroom, Vaulted Ceiling(s), Walk-In Closet(s), Window Treatments
Heating Central, Electric, Exhaust Fan
Cooling Central Air
Flooring Carpet, Ceramic Tile
Fireplaces Type Living Room, Primary Bedroom
Fireplace true
Appliance Built-In Oven, Cooktop, Dishwasher, Dryer, Electric Water Heater, Exhaust Fan, Microwave, Range Hood, Refrigerator, Washer
Laundry Electric Dryer Hookup, Inside, Laundry Room, Washer Hookup
Exterior
Exterior Feature Awning(s), Hurricane Shutters, Lighting, Private Mailbox, Rain Gutters, Sprinkler Metered
Garage Spaces 2.0
Community Features Buyer Approval Required, Clubhouse, Pool
Utilities Available Cable Available, Cable Connected, Electricity Available, Electricity Connected, Public, Sewer Available, Sewer Connected, Sprinkler Meter, Water Available, Water Connected
Amenities Available Cable TV, Clubhouse, Pool
Roof Type Shingle
Porch Patio, Porch, Screened, Side Porch
Attached Garage false
Garage true
Private Pool No
Building
Lot Description Corner Lot, Oversized Lot, Paved
Story 1
Entry Level One
Foundation Crawlspace
Lot Size Range 0 to less than 1/4
Sewer Public Sewer
Water Public
Architectural Style Ranch
Structure Type Vinyl Siding,Frame
New Construction false
Construction Status Completed
Schools
Elementary Schools Calusa Elementary-Po
Middle Schools Chasco Middle-Po
High Schools Gulf High-Po
Others
Pets Allowed Cats OK, Dogs OK, Size Limit, Yes
HOA Fee Include Pool,Recreational Facilities,Sewer,Trash
Senior Community Yes
Pet Size Small (16-35 Lbs.)
Ownership Fee Simple
Monthly Total Fees $65
Acceptable Financing Cash, Conventional
Membership Fee Required Required
Listing Terms Cash, Conventional
Special Listing Condition None
Virtual Tour https://www.propertypanorama.com/instaview/stellar/TB8442374

GET MORE INFORMATION

EPIC Smart Assistant






