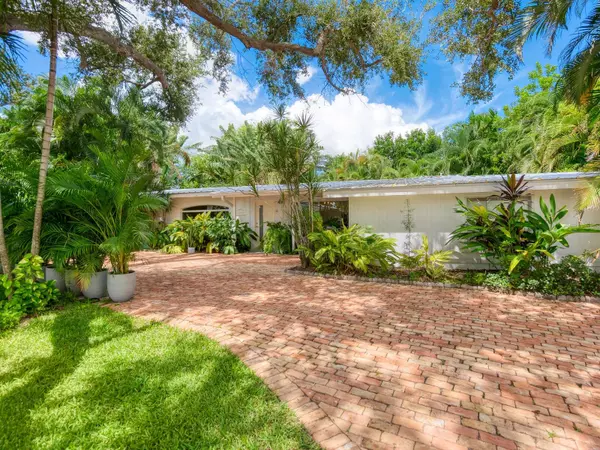
Bought with
3 Beds
2 Baths
1,927 SqFt
3 Beds
2 Baths
1,927 SqFt
Open House
Sun Oct 26, 1:00pm - 4:00pm
Key Details
Property Type Single Family Home
Sub Type Single Family Residence
Listing Status Active
Purchase Type For Sale
Square Footage 1,927 sqft
Price per Sqft $308
Subdivision South Gate
MLS Listing ID A4667666
Bedrooms 3
Full Baths 2
HOA Fees $200/ann
HOA Y/N Yes
Annual Recurring Fee 200.0
Year Built 1957
Annual Tax Amount $3,363
Lot Size 0.300 Acres
Acres 0.3
Lot Dimensions 95x120x90x148
Property Sub-Type Single Family Residence
Source Stellar MLS
Property Description
Location
State FL
County Sarasota
Community South Gate
Area 34239 - Sarasota/Pinecraft
Zoning RSF2
Rooms
Other Rooms Bonus Room, Den/Library/Office, Formal Dining Room Separate, Formal Living Room Separate, Great Room, Inside Utility, Interior In-Law Suite w/Private Entry
Interior
Interior Features Built-in Features, Eat-in Kitchen, Open Floorplan, Primary Bedroom Main Floor, Window Treatments
Heating Central, Electric
Cooling Central Air, Wall/Window Unit(s)
Flooring Laminate, Wood
Furnishings Negotiable
Fireplace false
Appliance Bar Fridge, Dishwasher, Dryer, Electric Water Heater, Kitchen Reverse Osmosis System, Range, Refrigerator, Washer
Laundry Electric Dryer Hookup, Inside, Laundry Room, Washer Hookup
Exterior
Exterior Feature Courtyard, French Doors, Garden, Lighting, Outdoor Shower, Rain Gutters, Sliding Doors, Storage
Parking Features Circular Driveway, Covered, Driveway, Garage Faces Side, Guest, Off Street, Workshop in Garage
Fence Other, Wood
Community Features Clubhouse, Pool
Utilities Available BB/HS Internet Available, Electricity Connected, Public, Sewer Connected, Sprinkler Well, Water Connected
Amenities Available Clubhouse, Other, Pool
View Garden, Trees/Woods
Roof Type Metal
Porch Deck, Front Porch, Patio, Rear Porch, Side Porch, Wrap Around
Attached Garage false
Garage false
Private Pool No
Building
Lot Description Landscaped, Oversized Lot, Paved
Story 1
Entry Level One
Foundation Slab
Lot Size Range 1/4 to less than 1/2
Builder Name Ruth Richmond, Richmond Construction
Sewer Public Sewer
Water Public, Well
Architectural Style Cottage, Florida, Mid-Century Modern, Ranch
Structure Type Block
New Construction false
Schools
Elementary Schools Southside Elementary
Middle Schools Brookside Middle
High Schools Sarasota High
Others
Pets Allowed Yes
HOA Fee Include Pool
Senior Community No
Ownership Fee Simple
Monthly Total Fees $16
Acceptable Financing Cash, Conventional
Membership Fee Required Optional
Listing Terms Cash, Conventional
Special Listing Condition None
Virtual Tour https://tours.coastalhomephotography.net/public/vtour/display/2357356#!/

GET MORE INFORMATION

EPIC Smart Assistant






