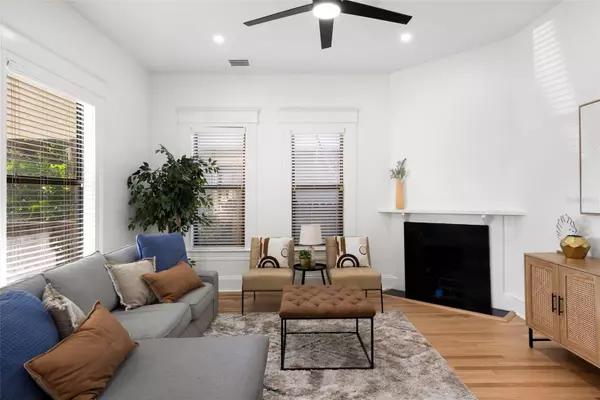
Bought with
3 Beds
2 Baths
1,736 SqFt
3 Beds
2 Baths
1,736 SqFt
Open House
Sat Oct 18, 11:00am - 1:00pm
Sun Oct 19, 1:00pm - 3:00pm
Key Details
Property Type Single Family Home
Sub Type Single Family Residence
Listing Status Active
Purchase Type For Sale
Square Footage 1,736 sqft
Price per Sqft $333
Subdivision Fairburn
MLS Listing ID TB8437659
Bedrooms 3
Full Baths 2
HOA Y/N No
Year Built 1904
Annual Tax Amount $1,898
Lot Size 8,276 Sqft
Acres 0.19
Lot Dimensions 50x165
Property Sub-Type Single Family Residence
Source Stellar MLS
Property Description
From the moment you arrive, you'll fall in love with the inviting front porch overlooking a picturesque brick-lined street, setting the tone for the charm that continues inside. Step through the front door to find restored original hardwood floors paired with new hardwood additions, blending old and new seamlessly. The home's two fireplaces anchor the living spaces, creating cozy spots to relax and unwind.
The upgraded kitchen features brand-new quartz countertops, new tile flooring, and a modern backsplash, complemented by stainless steel appliances and sleek cabinetry. Both bathrooms have been tastefully updated with refreshed fixtures and finishes that maintain the home's timeless appeal.
Additional highlights include all-new hardware and ceiling fans, fresh interior paint, a newer deck, and major system updates such as a newer roof and AC. The fully fenced backyard with private alley access offers flexibility for parking, entertaining, or future enhancements.
Set on one of Tampa Heights' most charming brick streets, this home combines the character of a historic bungalow with the style and function of a modern renovation.
A true Tampa Heights gem — where history, design, and lifestyle come together beautifully.
Location
State FL
County Hillsborough
Community Fairburn
Area 33602 - Tampa
Zoning RS-50
Interior
Interior Features Ceiling Fans(s), Crown Molding, High Ceilings, Kitchen/Family Room Combo, Living Room/Dining Room Combo
Heating Central
Cooling Central Air
Flooring Luxury Vinyl, Tile, Wood
Fireplaces Type Family Room, Living Room, Wood Burning
Fireplace true
Appliance Microwave, Refrigerator, Washer
Laundry Laundry Closet
Exterior
Exterior Feature French Doors, Sidewalk, Storage
Utilities Available BB/HS Internet Available, Electricity Connected, Natural Gas Available, Sewer Connected, Water Connected
Roof Type Shingle
Garage false
Private Pool No
Building
Story 2
Entry Level Multi/Split
Foundation Crawlspace
Lot Size Range 0 to less than 1/4
Sewer Public Sewer
Water Public
Structure Type Frame,Wood Siding
New Construction false
Others
Senior Community No
Ownership Fee Simple
Special Listing Condition None

GET MORE INFORMATION

EPIC Smart Assistant






