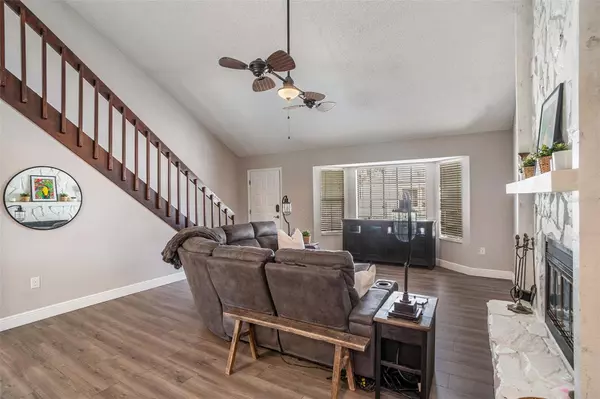
Bought with
3 Beds
2 Baths
1,992 SqFt
3 Beds
2 Baths
1,992 SqFt
Key Details
Property Type Single Family Home
Sub Type Single Family Residence
Listing Status Active
Purchase Type For Sale
Square Footage 1,992 sqft
Price per Sqft $238
Subdivision Bloomingdale Section I Unit 2
MLS Listing ID TB8436949
Bedrooms 3
Full Baths 2
HOA Y/N No
Year Built 1987
Annual Tax Amount $6,254
Lot Size 10,890 Sqft
Acres 0.25
Property Sub-Type Single Family Residence
Source Stellar MLS
Property Description
This beautifully maintained custom-built home sits on a desirable corner lot in the sought-after Bloomingdale community. Featuring newer
AC, roof, and hot water tank, this home blends modern updates with timeless character. Inside, enjoy luxury vinyl plank flooring in the main
living areas, cathedral ceilings, and a tall wood-burning fireplace that creates a warm, inviting atmosphere.
The split floor plan offers privacy, with the spacious primary suite occupying the entire second floor, complete with updated bathroom,
walk-in closets, and. The upgraded kitchen boasts granite countertops, stainless steel appliances, and a whole-house water filtration and
conditioning system.
Step outside to your screened-in pool and enjoy plenty of yard space for entertaining, gardening, or a fire pit—perfect for gatherings.
Located in a family-friendly neighborhood with parks, a YMCA, and top-rated schools nearby, and less than two miles from shopping and
dining. No HOA or CDD adds extra flexibility and value. Home does need a little exterior TLC.
Location
State FL
County Hillsborough
Community Bloomingdale Section I Unit 2
Area 33511 - Brandon
Zoning PD
Interior
Interior Features Ceiling Fans(s), PrimaryBedroom Upstairs, Solid Wood Cabinets, Split Bedroom, Stone Counters, Thermostat, Vaulted Ceiling(s), Walk-In Closet(s)
Heating Electric
Cooling Central Air
Flooring Carpet, Ceramic Tile, Luxury Vinyl
Fireplaces Type Living Room, Wood Burning
Furnishings Unfurnished
Fireplace true
Appliance Dishwasher, Disposal, Dryer, Electric Water Heater, Microwave, Range, Refrigerator, Washer, Water Filtration System
Laundry Laundry Room
Exterior
Exterior Feature French Doors, Private Mailbox, Sidewalk
Garage Spaces 2.0
Pool Gunite, Screen Enclosure
Community Features Dog Park, Park, Playground, Racquetball, Sidewalks, Tennis Court(s)
Utilities Available Public
Roof Type Shingle
Porch Rear Porch, Screened
Attached Garage true
Garage true
Private Pool Yes
Building
Lot Description Corner Lot, In County, Oversized Lot, Sidewalk, Paved
Entry Level Two
Foundation Slab
Lot Size Range 1/4 to less than 1/2
Sewer Public Sewer
Water Public
Structure Type Vinyl Siding
New Construction false
Schools
Elementary Schools Cimino-Hb
Middle Schools Burns-Hb
High Schools Bloomingdale-Hb
Others
Pets Allowed Yes
Senior Community No
Ownership Fee Simple
Acceptable Financing Cash, Conventional, FHA, VA Loan
Membership Fee Required None
Listing Terms Cash, Conventional, FHA, VA Loan
Special Listing Condition None

GET MORE INFORMATION

EPIC Smart Assistant






