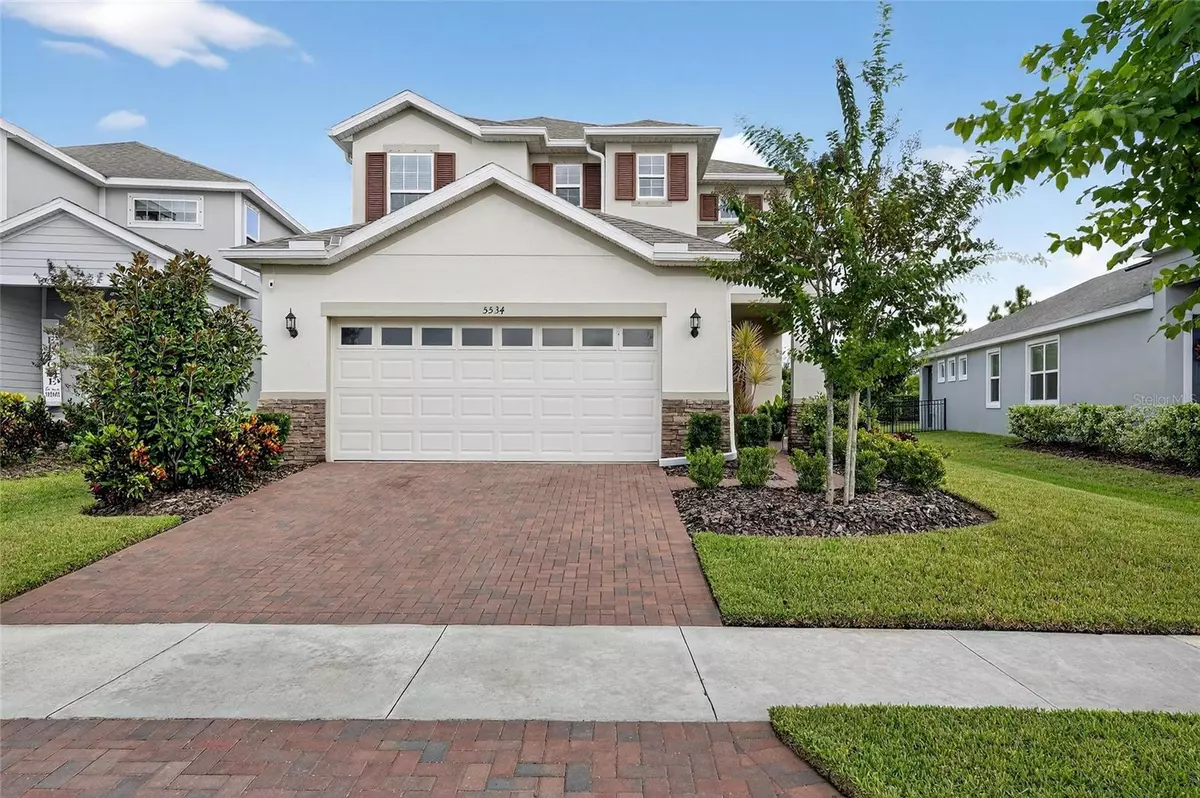
Bought with
4 Beds
3 Baths
2,444 SqFt
4 Beds
3 Baths
2,444 SqFt
Key Details
Property Type Single Family Home
Sub Type Single Family Residence
Listing Status Active
Purchase Type For Sale
Square Footage 2,444 sqft
Price per Sqft $204
Subdivision Waterset Ph 5A-1
MLS Listing ID TB8434220
Bedrooms 4
Full Baths 3
HOA Fees $131/ann
HOA Y/N Yes
Annual Recurring Fee 131.0
Year Built 2022
Annual Tax Amount $10,760
Lot Size 4,791 Sqft
Acres 0.11
Property Sub-Type Single Family Residence
Source Stellar MLS
Property Description
Welcome to the vibrant Waterset community in Apollo Beach! This beautifully designed 4-bedroom, 3-bathroom home spans 2,444 square feet and offers the ideal blend of modern comfort and Florida living. Built in 2022, this two-story residence features an open-concept floor plan with wood flooring, crown molding, tray ceilings, and abundant natural light throughout.
The main level includes a private office, spacious living and dining areas, and a chef's kitchen with solid surface countertops, stainless steel appliances, a convection oven, and a large island perfect for entertaining. Upstairs, you'll find the primary suite with a luxurious ensuite bath, dual sinks, and an oversized walk-in closet, along with a versatile loft area ideal for a family room, play area, or home gym.
Step outside to a covered rear porch overlooking a fully fenced and landscaped yard, perfect for relaxing evenings or weekend gatherings.
Living in Waterset means access to resort-style amenities, including multiple community pools, a clubhouse, fitness center, tennis courts, dog parks, playgrounds, and scenic walking trails. Enjoy neighborhood events, on-site dining, and the convenience of being minutes from shopping, major highways, and the Apollo Beach Nature Preserve.
With a low annual HOA of $131, a CDD of $2,808, and located in Flood Zone X (no flood insurance required), this home offers exceptional value and peace of mind.
Location
State FL
County Hillsborough
Community Waterset Ph 5A-1
Area 33572 - Apollo Beach / Ruskin
Zoning PD
Rooms
Other Rooms Den/Library/Office, Loft
Interior
Interior Features Crown Molding, Eat-in Kitchen, Kitchen/Family Room Combo, L Dining, PrimaryBedroom Upstairs, Solid Surface Counters, Thermostat, Tray Ceiling(s)
Heating Central, Electric
Cooling Central Air
Flooring Carpet, Wood
Fireplace false
Appliance Convection Oven, Dishwasher, Dryer, Microwave, Refrigerator, Washer
Laundry Inside, Laundry Room
Exterior
Exterior Feature Lighting, Rain Gutters, Sidewalk, Sliding Doors
Parking Features Driveway, Garage Door Opener
Garage Spaces 2.0
Fence Fenced, Other
Community Features Association Recreation - Owned, Clubhouse, Community Mailbox, Deed Restrictions, Dog Park, Fitness Center, Park, Playground, Pool, Restaurant, Sidewalks, Tennis Court(s)
Utilities Available BB/HS Internet Available, Cable Connected, Electricity Connected, Public, Sewer Connected, Sprinkler Recycled, Underground Utilities, Water Connected
Amenities Available Basketball Court, Clubhouse, Fence Restrictions, Fitness Center, Lobby Key Required, Park, Pickleball Court(s), Playground, Pool, Recreation Facilities, Tennis Court(s), Trail(s)
View Trees/Woods
Roof Type Shingle
Porch Patio, Porch, Rear Porch, Side Porch
Attached Garage true
Garage true
Private Pool No
Building
Lot Description Landscaped, Level, Near Public Transit, Sidewalk, Paved
Story 2
Entry Level Two
Foundation Slab
Lot Size Range 0 to less than 1/4
Sewer Public Sewer
Water Public
Structure Type Block,Stucco
New Construction false
Others
Pets Allowed Cats OK, Dogs OK, Yes
HOA Fee Include Pool,Maintenance Grounds,Management
Senior Community No
Ownership Fee Simple
Monthly Total Fees $10
Acceptable Financing Cash, Conventional, FHA, VA Loan
Membership Fee Required Required
Listing Terms Cash, Conventional, FHA, VA Loan
Special Listing Condition None
Virtual Tour https://zillow.com/view-imx/6621eb84-c3b7-406a-b6bc-f388e90b5335?initialViewType=pano&setAttribution=mls&utm_source=dashboard&wl=1

GET MORE INFORMATION

EPIC Smart Assistant






