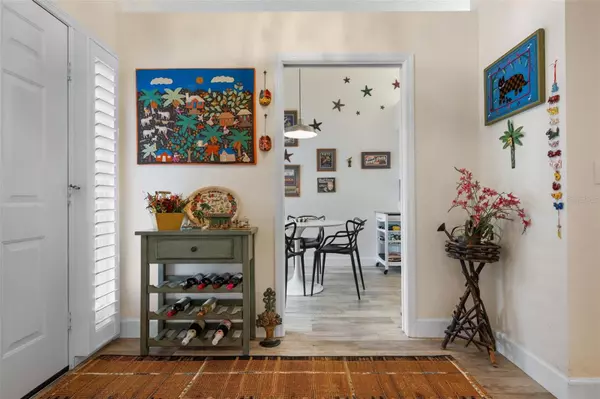
3 Beds
3 Baths
1,985 SqFt
3 Beds
3 Baths
1,985 SqFt
Key Details
Property Type Single Family Home
Sub Type Villa
Listing Status Active
Purchase Type For Sale
Square Footage 1,985 sqft
Price per Sqft $251
Subdivision Woodbridge Estates
MLS Listing ID A4667304
Bedrooms 3
Full Baths 2
Half Baths 1
Condo Fees $2,688
Construction Status Completed
HOA Y/N No
Annual Recurring Fee 10752.0
Year Built 1989
Annual Tax Amount $2,523
Property Sub-Type Villa
Source Stellar MLS
Property Description
Location
State FL
County Sarasota
Community Woodbridge Estates
Area 34231 - Sarasota/Gulf Gate Branch
Zoning RSF3
Rooms
Other Rooms Attic, Bonus Room, Breakfast Room Separate, Den/Library/Office, Inside Utility, Interior In-Law Suite w/No Private Entry
Interior
Interior Features Ceiling Fans(s), Coffered Ceiling(s), Eat-in Kitchen, High Ceilings, L Dining, Living Room/Dining Room Combo, Open Floorplan, Primary Bedroom Main Floor, Solid Surface Counters, Split Bedroom, Stone Counters, Vaulted Ceiling(s), Walk-In Closet(s)
Heating Central, Heat Pump
Cooling Central Air
Flooring Luxury Vinyl
Furnishings Unfurnished
Fireplace false
Appliance Dishwasher, Disposal, Dryer, Electric Water Heater, Exhaust Fan, Range, Refrigerator, Washer
Laundry Electric Dryer Hookup, Inside, Laundry Closet, Washer Hookup
Exterior
Exterior Feature Courtyard, Garden, Hurricane Shutters, Rain Gutters, Sliding Doors
Parking Features Driveway, Garage Door Opener
Garage Spaces 2.0
Community Features Buyer Approval Required, Clubhouse, Gated Community - No Guard, Pool, Tennis Court(s)
Utilities Available Cable Connected, Electricity Connected, Fire Hydrant, Phone Available, Public, Sewer Connected, Underground Utilities, Water Connected
Amenities Available Basketball Court, Cable TV, Clubhouse, Gated, Maintenance, Pool, Tennis Court(s)
View Garden, Park/Greenbelt, Tennis Court, Trees/Woods
Roof Type Shingle
Porch Front Porch, Porch, Rear Porch, Screened, Side Porch
Attached Garage true
Garage true
Private Pool No
Building
Lot Description Greenbelt, In County, Landscaped, Street Dead-End, Paved
Story 1
Entry Level One
Foundation Concrete Perimeter, Slab
Lot Size Range Non-Applicable
Sewer Public Sewer
Water Public
Architectural Style Coastal, Courtyard, Florida
Structure Type Frame,Wood Siding
New Construction false
Construction Status Completed
Schools
Elementary Schools Phillippi Shores Elementary
Middle Schools Brookside Middle
High Schools Riverview High
Others
Pets Allowed Cats OK, Dogs OK, Yes
HOA Fee Include Cable TV,Common Area Taxes,Pool,Insurance,Maintenance Grounds,Management,Private Road
Senior Community No
Ownership Condominium
Monthly Total Fees $896
Special Listing Condition None

GET MORE INFORMATION

EPIC Smart Assistant






