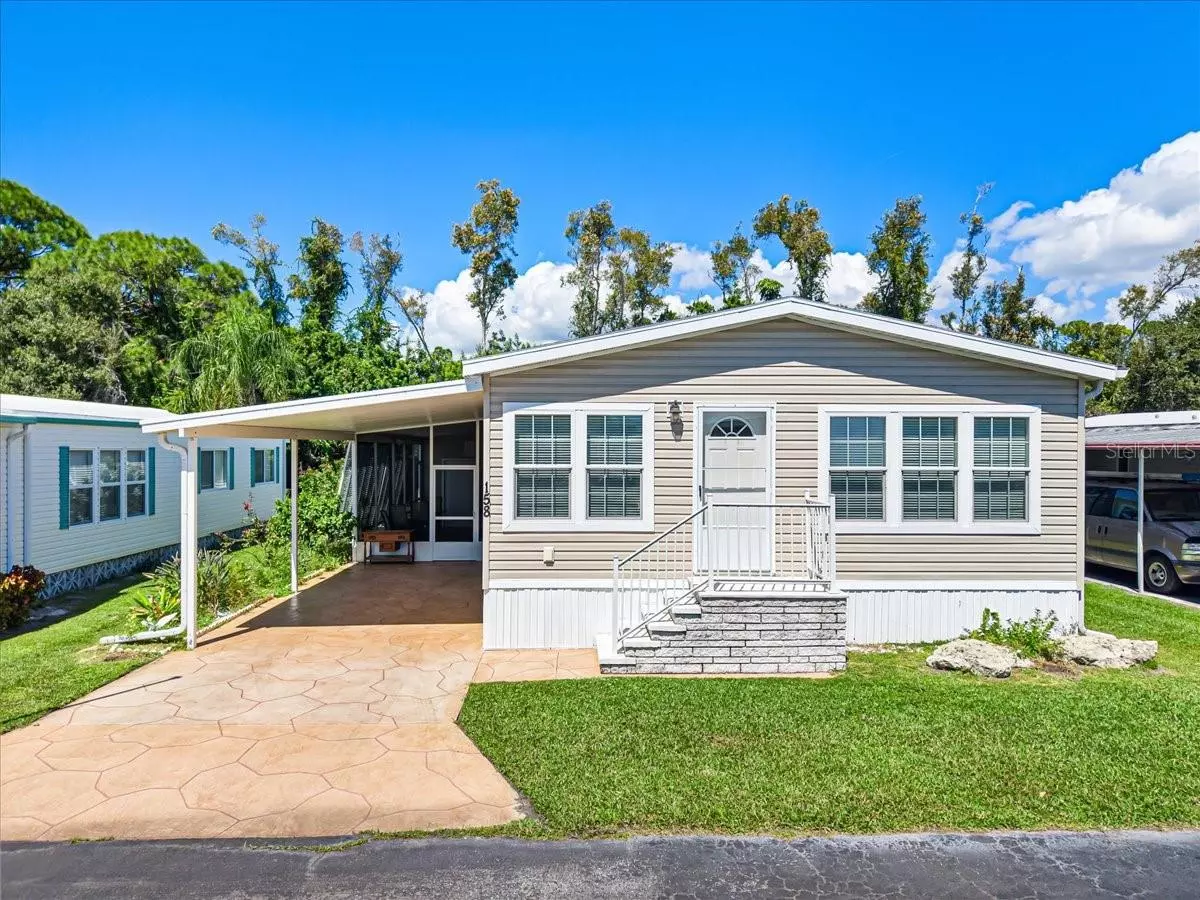
2 Beds
2 Baths
1,480 SqFt
2 Beds
2 Baths
1,480 SqFt
Key Details
Property Type Manufactured Home
Sub Type Manufactured Home
Listing Status Active
Purchase Type For Sale
Square Footage 1,480 sqft
Price per Sqft $159
Subdivision Arbors
MLS Listing ID N6140697
Bedrooms 2
Full Baths 2
Construction Status Completed
HOA Fees $215/mo
HOA Y/N Yes
Annual Recurring Fee 2580.0
Year Built 2014
Annual Tax Amount $1,530
Lot Size 3,920 Sqft
Acres 0.09
Property Sub-Type Manufactured Home
Source Stellar MLS
Property Description
The built-in china cabinet makes it easy to display your favorite keepsakes, while the spacious living and dining areas are ideal for entertaining. The primary bedroom will surprise you with a walk-in closet that measures 7.2 x 11.4, offering room for every outfit and more. Double-pane windows bring in natural light while keeping energy costs down, and the large shed with washer, dryer, water heater, and plenty of shelving means you'll never run out of storage space.
Pets are welcome in this section of the community, with allowances for indoor pets and one small dog. The home comes with the furnishings you see in the pictures (except for the organ), giving you an easy move-in experience so you can start enjoying the lifestyle right away.
Life at The Arbors is filled with opportunities to connect and enjoy. Spend your mornings at coffee hour, join in a friendly bingo or shuffleboard game, relax by the heated pool, or stay active with water aerobics and the new exercise area. With socials, holiday events, and a picnic pavilion surrounded by palm trees, there is always something to look forward to.
This is more than just a home, it is a lifestyle designed for relaxation, connection, and fun. Schedule your showing today and see why The Arbors is the retirement setting you've been waiting for.
Location
State FL
County Sarasota
Community Arbors
Area 34229 - Osprey
Zoning RMH
Rooms
Other Rooms Florida Room
Interior
Interior Features Built-in Features, Ceiling Fans(s), Living Room/Dining Room Combo, Primary Bedroom Main Floor, Thermostat, Walk-In Closet(s), Window Treatments
Heating Central, Electric
Cooling Central Air
Flooring Laminate
Furnishings Furnished
Fireplace false
Appliance Dishwasher, Disposal, Dryer, Electric Water Heater, Microwave, Range, Refrigerator, Washer
Laundry Other
Exterior
Exterior Feature Rain Gutters
Parking Features Covered, Driveway
Community Features Clubhouse, Deed Restrictions, Fitness Center, Golf Carts OK, Pool
Utilities Available BB/HS Internet Available, Cable Available, Electricity Connected, Public
Amenities Available Clubhouse, Fitness Center, Pool, Shuffleboard Court, Vehicle Restrictions
View Trees/Woods
Roof Type Other
Porch Enclosed, Screened, Side Porch
Attached Garage false
Garage false
Private Pool No
Building
Lot Description Flood Insurance Required, FloodZone, Near Marina, Paved
Story 1
Entry Level One
Foundation Crawlspace
Lot Size Range 0 to less than 1/4
Sewer Public Sewer
Water Public
Architectural Style Florida
Structure Type Vinyl Siding
New Construction false
Construction Status Completed
Others
Pets Allowed Cats OK, Dogs OK
HOA Fee Include Cable TV,Maintenance Grounds,Sewer,Water
Senior Community Yes
Pet Size Small (16-35 Lbs.)
Ownership Co-op
Monthly Total Fees $215
Acceptable Financing Cash
Membership Fee Required Required
Listing Terms Cash
Num of Pet 1
Special Listing Condition None

GET MORE INFORMATION

EPIC Smart Assistant






