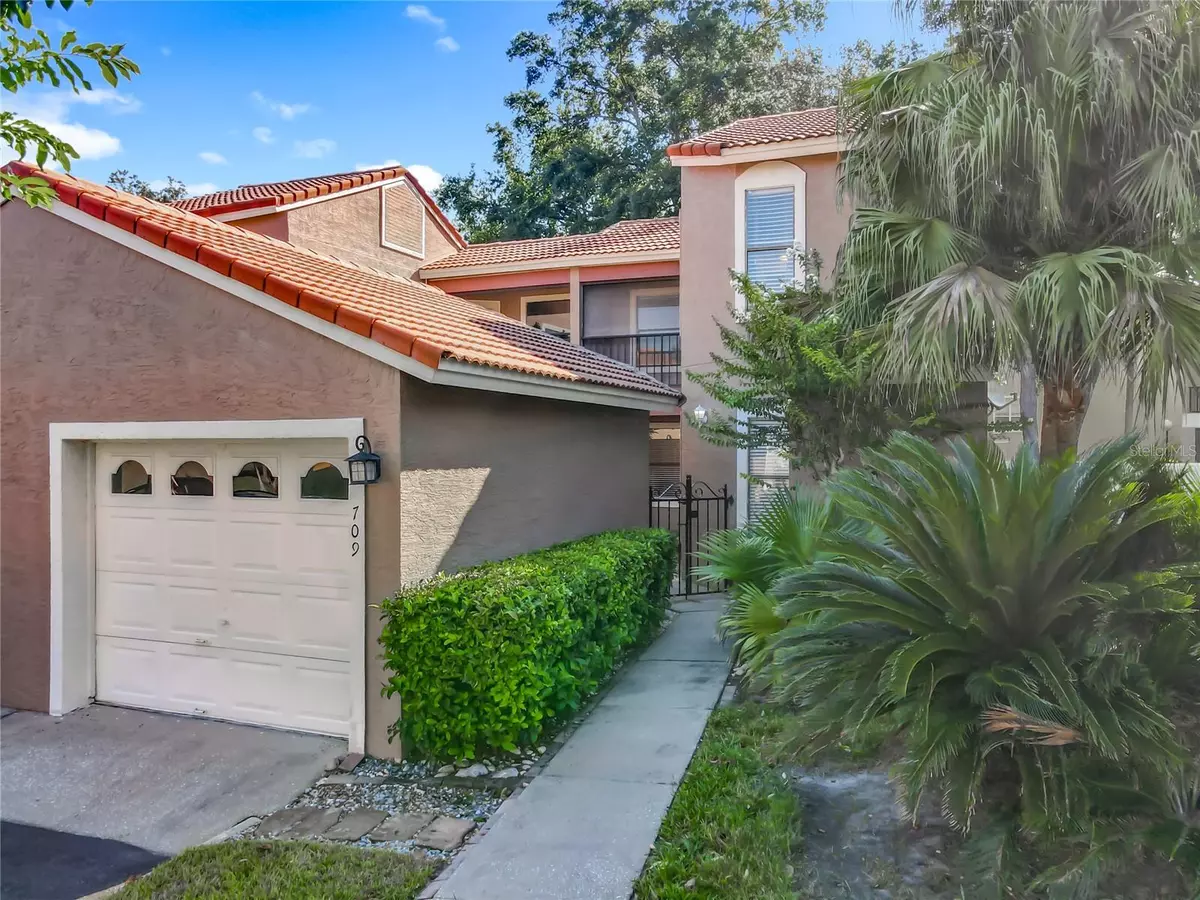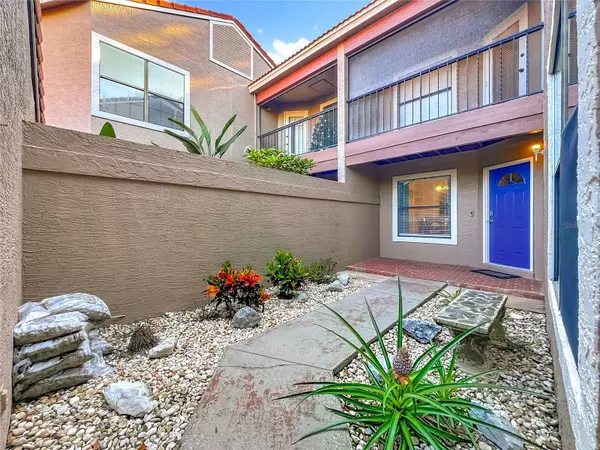
3 Beds
2 Baths
1,462 SqFt
3 Beds
2 Baths
1,462 SqFt
Key Details
Property Type Townhouse
Sub Type Townhouse
Listing Status Active
Purchase Type For Sale
Square Footage 1,462 sqft
Price per Sqft $208
Subdivision The Landing
MLS Listing ID O6344807
Bedrooms 3
Full Baths 2
HOA Fees $300/mo
HOA Y/N Yes
Annual Recurring Fee 3773.76
Year Built 1988
Annual Tax Amount $2,944
Lot Size 3,484 Sqft
Acres 0.08
Property Sub-Type Townhouse
Source Stellar MLS
Property Description
Welcome to your dream Mediterranean-style townhome in the exclusive gated community of St. Tropez. This elegant 3-bedroom, 2-bathroom residence offers a perfect blend of style and functionality. Upon arrival, you'll be greeted by a charming gated entry leading to a serene courtyard, ideal for a patio setup or a lush potted garden. The property includes a detached one-car garage & one parking spot for your convenience.
Step inside to discover a thoughtfully designed floor plan with a spacious layout, featuring vaulted ceilings and luxury vinyl plank flooring throughout most of the home. The gally kitchen is a chef's delight, boasting solid stone countertops and sleek stainless steel appliances.
The main floor hosts a luxurious primary suite complete with a walk-in closet, providing a private retreat. Upstairs, you'll find another primary suite, an additional bedroom, Jack & Jill Bathroom and balcony overlooking the front courtyard.
Enjoy outdoor living with a private fenced back patio and wood deck perfect for relaxation or entertaining. The home is equipped with a comprehensive whole-house water filtration system and a state-of-the-art Vivint Home Security System, ensuring peace of mind.
Centrally located in Altamonte Springs, this home offers easy access to major highways including I-4 and 414, as well as nearby Longwood. Experience the perfect combination of convenience and luxury. Schedule your showing today and make this exquisite townhome your own!
Location
State FL
County Seminole
Community The Landing
Area 32714 - Altamonte Springs West/Forest City
Zoning PUD-MO
Interior
Interior Features High Ceilings, Primary Bedroom Main Floor, Vaulted Ceiling(s), Walk-In Closet(s)
Heating Central
Cooling Central Air
Flooring Ceramic Tile, Luxury Vinyl
Fireplace false
Appliance Dishwasher, Dryer, Microwave, Range, Refrigerator, Washer
Laundry In Kitchen, Laundry Closet
Exterior
Exterior Feature Balcony
Garage Spaces 1.0
Community Features Deed Restrictions, Gated Community - No Guard, Pool, Street Lights
Utilities Available Cable Available, Sewer Connected
Roof Type Tile
Attached Garage false
Garage true
Private Pool No
Building
Entry Level Two
Foundation Slab
Lot Size Range 0 to less than 1/4
Sewer Public Sewer
Water Public
Structure Type Block
New Construction false
Schools
Elementary Schools Forest City Elementary
Middle Schools Teague Middle
High Schools Lake Brantley High
Others
Pets Allowed Yes
HOA Fee Include Maintenance Grounds,Pest Control,Pool
Senior Community No
Ownership Fee Simple
Monthly Total Fees $314
Acceptable Financing Cash, Conventional, FHA, VA Loan
Membership Fee Required Required
Listing Terms Cash, Conventional, FHA, VA Loan
Special Listing Condition None
Virtual Tour https://nodalview.com/s/1ESe3TNtP0DxSr-FtZkc_x

GET MORE INFORMATION

EPIC Smart Assistant






