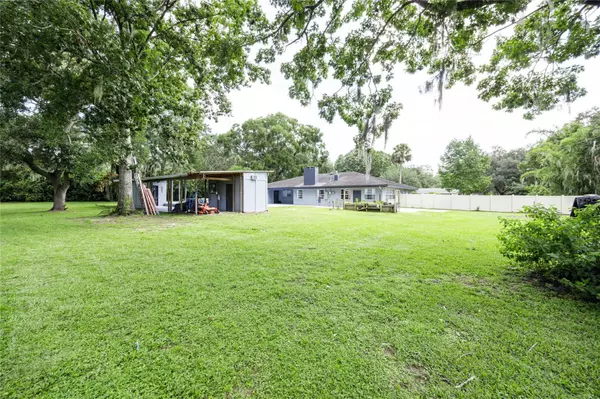4 Beds
3 Baths
2,780 SqFt
4 Beds
3 Baths
2,780 SqFt
Key Details
Property Type Single Family Home
Sub Type Single Family Residence
Listing Status Active
Purchase Type For Sale
Square Footage 2,780 sqft
Price per Sqft $233
MLS Listing ID GC533375
Bedrooms 4
Full Baths 2
Half Baths 1
HOA Y/N No
Year Built 1966
Annual Tax Amount $2,817
Lot Size 0.910 Acres
Acres 0.91
Lot Dimensions 198x200
Property Sub-Type Single Family Residence
Source Stellar MLS
Property Description
Location
State FL
County Alachua
Area 32605 - Gainesville
Zoning RSF1
Interior
Interior Features Ceiling Fans(s), Thermostat
Heating Central
Cooling Central Air
Flooring Terrazzo, Vinyl
Fireplaces Type Wood Burning
Fireplace true
Appliance Dryer, Range, Refrigerator, Washer
Laundry Laundry Room
Exterior
Exterior Feature Lighting, Private Mailbox, Sidewalk
Fence Fenced, Vinyl, Wood
Pool In Ground, Lighting
Utilities Available BB/HS Internet Available, Cable Connected, Public, Sewer Connected, Water Connected
Roof Type Shingle
Porch Covered, Patio, Screened
Garage false
Private Pool Yes
Building
Lot Description City Limits, Paved
Story 1
Entry Level One
Foundation Slab
Lot Size Range 1/2 to less than 1
Sewer Public Sewer
Water Public
Architectural Style Traditional
Structure Type Block
New Construction false
Others
Senior Community No
Ownership Fee Simple
Acceptable Financing Cash, Conventional
Listing Terms Cash, Conventional
Special Listing Condition None
Virtual Tour https://my.matterport.com/show/?m=SvdKpRKcioU&brand=0

GET MORE INFORMATION
EPIC Smart Assistant






