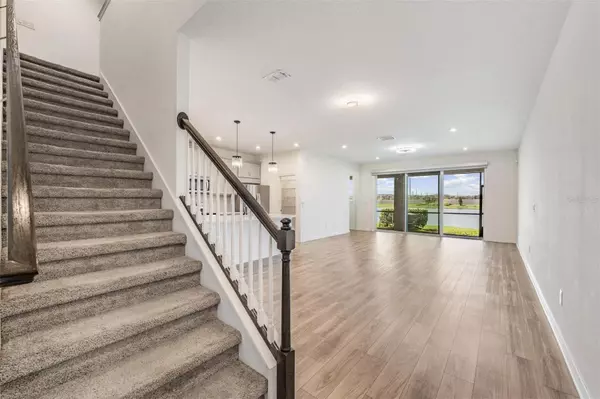3 Beds
3 Baths
2,243 SqFt
3 Beds
3 Baths
2,243 SqFt
OPEN HOUSE
Sat Aug 02, 11:00am - 2:00pm
Sun Aug 03, 12:00pm - 2:00pm
Key Details
Property Type Single Family Home
Sub Type Single Family Residence
Listing Status Active
Purchase Type For Sale
Square Footage 2,243 sqft
Price per Sqft $196
Subdivision Parkview/Long Lake Ranch Ph 1A
MLS Listing ID TB8411733
Bedrooms 3
Full Baths 2
Half Baths 1
HOA Fees $259/mo
HOA Y/N Yes
Annual Recurring Fee 3108.0
Year Built 2021
Annual Tax Amount $7,564
Lot Size 2,613 Sqft
Acres 0.06
Property Sub-Type Single Family Residence
Source Stellar MLS
Property Description
This beautifully maintained 3-bedroom, 2-bathroom home is located in one of Lutz's most desirable neighborhoods. It blends comfort, style, and practicality in a peaceful community setting.
Step inside to a light-filled open floor plan designed for everyday living and effortless entertaining. At the heart of the home is a well-equipped, updated kitchen featuring granite countertops, stainless steel appliances, abundant cabinetry, and ample prep space, perfect for the home chef or casual gatherings with friends and family.
The spacious living and dining areas offer flexibility and flow, ideal for relaxing or hosting. All three bedrooms are generously sized, including a tranquil primary bedroom with a large closet and private en suite bath. Every space has been thoughtfully cared for, providing a true move-in-ready experience.
Outside, enjoy a beautifully landscaped yard and the serenity of a quiet neighborhood with mature surroundings. Located just minutes from top-rated schools, parks, shopping, and dining, and with easy access to downtown Tampa, this home offers the best of both convenience and comfort.
Don't miss your chance to make this exceptional Lutz property your next home. Schedule your private showing today.
Location
State FL
County Pasco
Community Parkview/Long Lake Ranch Ph 1A
Area 33558 - Lutz
Zoning MPUD
Interior
Interior Features Ceiling Fans(s), Living Room/Dining Room Combo, Open Floorplan, Walk-In Closet(s)
Heating Central
Cooling Central Air
Flooring Brick, Carpet, Vinyl
Fireplace false
Appliance Dishwasher, Dryer, Microwave, Range, Refrigerator, Washer
Laundry Laundry Room, Upper Level
Exterior
Exterior Feature Lighting, Sidewalk, Sliding Doors
Parking Features Garage Door Opener
Garage Spaces 2.0
Community Features Gated Community - Guard, Park, Playground, Pool
Utilities Available BB/HS Internet Available, Cable Available, Electricity Available, Phone Available, Sewer Available, Water Available
Amenities Available Gated, Park, Playground, Pool
View Y/N Yes
Water Access Yes
Water Access Desc Lake
View Water
Roof Type Shingle
Porch Patio, Screened
Attached Garage true
Garage true
Private Pool No
Building
Lot Description In County, Sidewalk, Paved
Story 2
Entry Level Two
Foundation Slab
Lot Size Range 0 to less than 1/4
Sewer Public Sewer
Water Public
Structure Type Block,Stucco
New Construction false
Others
Pets Allowed No
HOA Fee Include Maintenance Structure,Security,Water
Senior Community No
Ownership Fee Simple
Monthly Total Fees $259
Acceptable Financing Cash, Conventional, FHA, VA Loan
Membership Fee Required Required
Listing Terms Cash, Conventional, FHA, VA Loan
Special Listing Condition None
Virtual Tour https://show.tours/19385blueponddr

GET MORE INFORMATION
EPIC Smart Assistant






