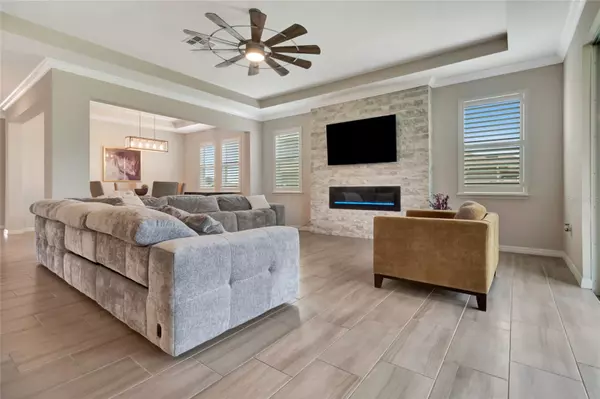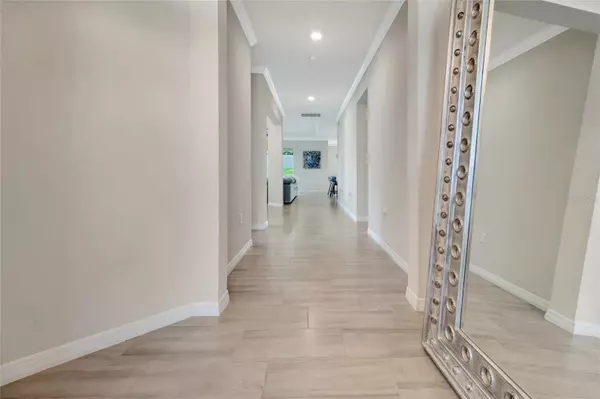4 Beds
4 Baths
2,795 SqFt
4 Beds
4 Baths
2,795 SqFt
OPEN HOUSE
Sat Aug 02, 1:00pm - 4:00pm
Key Details
Property Type Single Family Home
Sub Type Single Family Residence
Listing Status Active
Purchase Type For Sale
Square Footage 2,795 sqft
Price per Sqft $259
Subdivision Lake Apopka Sound Ph 1
MLS Listing ID G5100045
Bedrooms 4
Full Baths 3
Half Baths 1
Construction Status Completed
HOA Fees $210/qua
HOA Y/N Yes
Annual Recurring Fee 840.0
Year Built 2022
Annual Tax Amount $760
Lot Size 0.310 Acres
Acres 0.31
Property Sub-Type Single Family Residence
Source Stellar MLS
Property Description
Key Features:
Mother-in-law suite with private entrance, full bathroom with walk-in shower, large walk-in closet, and its own living room/kitchenette—ideal for extended family, guests, or rental income.
Custom upgrades throughout: elegant wood shutters on every window, upgraded designer light fixtures, and a sleek electric fireplace that anchors the main living space.
Spacious open layout with nearly 2,800 sq ft of living space, perfect for both entertaining and everyday living.
3-car garage with plenty of storage for vehicles, golf carts, or workshop needs.
Fenced backyard with no rear neighbors, a peaceful screened-in lanai, and lush landscaping—your private oasis.
Bedrooms are generously sized, with the primary suite offering a spa-like bathroom and walk-in closet. The open-concept kitchen and living areas flow seamlessly, creating a bright and airy feel throughout.
Veterans take note: This home comes with a rare assumable VA loan at just 2.5%, providing massive monthly savings for those who qualify.
Location Highlights:
Tranquil neighborhood on Lake Apopka, with Bella Collina visible across the water.
Minutes to Costco, boutique shopping, and great local restaurants.
Just 20 minutes to Walt Disney World, yet far removed from the hustle and bustle—no tourist traffic here.
This home is a rare find—luxury, privacy, and location all in one. Schedule your private tour today and experience the lifestyle Winter Garden has to offer!
Location
State FL
County Lake
Community Lake Apopka Sound Ph 1
Area 34787 - Winter Garden/Oakland
Rooms
Other Rooms Formal Living Room Separate, Interior In-Law Suite w/Private Entry
Interior
Interior Features Ceiling Fans(s), Primary Bedroom Main Floor, Solid Surface Counters, Split Bedroom, Stone Counters, Tray Ceiling(s), Walk-In Closet(s), Window Treatments
Heating Central, Heat Pump
Cooling Central Air
Flooring Tile
Fireplaces Type Electric, Family Room, Living Room, Non Wood Burning
Fireplace true
Appliance Dishwasher, Disposal, Electric Water Heater, Microwave, Range, Refrigerator
Laundry Laundry Room
Exterior
Exterior Feature Rain Gutters, Sidewalk, Sliding Doors
Parking Features Driveway, Garage Door Opener, Oversized
Garage Spaces 3.0
Community Features Street Lights
Utilities Available BB/HS Internet Available, Cable Connected, Electricity Connected, Public, Sewer Connected, Underground Utilities, Water Connected
View Y/N Yes
View Trees/Woods, Water
Roof Type Shingle
Attached Garage true
Garage true
Private Pool No
Building
Story 1
Entry Level One
Foundation Slab
Lot Size Range 1/4 to less than 1/2
Sewer Public Sewer
Water Public
Structure Type Block,Stucco
New Construction false
Construction Status Completed
Schools
Elementary Schools Grassy Lake Elementary
Middle Schools East Ridge Middle
High Schools Lake Minneola High
Others
Pets Allowed Yes
Senior Community No
Ownership Fee Simple
Monthly Total Fees $70
Acceptable Financing Assumable, Cash, Conventional, FHA, VA Loan
Membership Fee Required Required
Listing Terms Assumable, Cash, Conventional, FHA, VA Loan
Special Listing Condition None
Virtual Tour https://www.homes.com/customer/dashboard/listings/?t=3&s=15&tab=1&dk=pg2lj4pf13cv3

GET MORE INFORMATION
EPIC Smart Assistant






