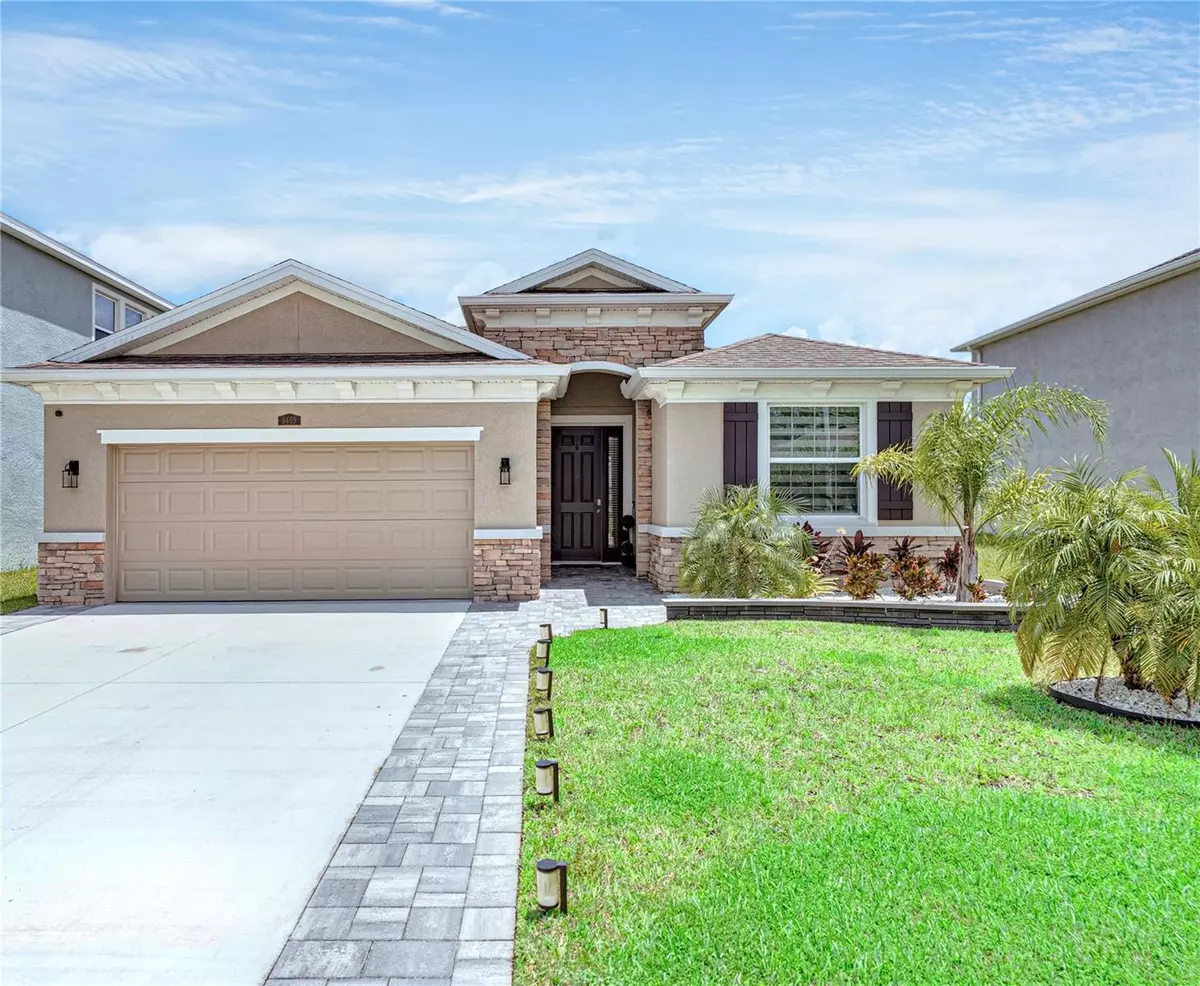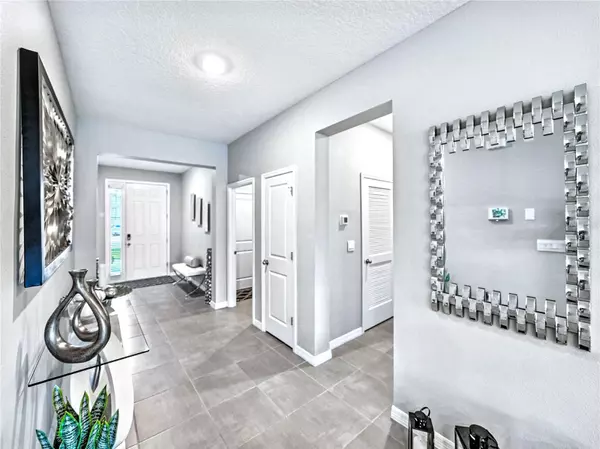4 Beds
3 Baths
2,045 SqFt
4 Beds
3 Baths
2,045 SqFt
OPEN HOUSE
Sun Aug 17, 12:00pm - 3:00pm
Key Details
Property Type Single Family Home
Sub Type Single Family Residence
Listing Status Active
Purchase Type For Sale
Square Footage 2,045 sqft
Price per Sqft $276
Subdivision Epperson Ranch North Pod F Ph
MLS Listing ID A4660365
Bedrooms 4
Full Baths 2
Half Baths 1
HOA Fees $233/qua
HOA Y/N Yes
Annual Recurring Fee 1475.52
Year Built 2022
Annual Tax Amount $8,062
Lot Size 8,712 Sqft
Acres 0.2
Property Sub-Type Single Family Residence
Source Stellar MLS
Property Description
Built in 2022 as part of DR Horton's Preferred Series, it sits on an oversized, fully fenced lot with lush custom landscaping. Inside, you'll find 9'4” ceilings, granite countertops throughout, and a gourmet kitchen with 42” staggered cabinets and crown molding. Upgrades include remote-controlled shades on the sliders, framed bathroom mirrors, upgraded cabinet hardware, an LG Smart refrigerator, epoxy-coated garage floor, seamless gutters, and dual gated side entrances.
The spacious primary suite features a soaking tub, walk-in shower, and double vanity, while three additional bedrooms offer flexible space for guests, a home office, or a gym. Solid block construction, hurricane-impact windows, and a Smart Home system provide comfort, efficiency, and peace of mind.
Epperson's Crystal Lagoon offers resort-style living with crystal-clear waters, water slides, a floating obstacle course, swim-up bar, and year-round events. Low HOA fees include cable and high-speed internet, with quick access to I-75, Publix, top-rated schools, dining, and shopping.
Available for quick closing — this is one of the best values in Epperson today. Schedule your private showing before it's gone. Furniture may be negotiated separately.
Location
State FL
County Pasco
Community Epperson Ranch North Pod F Ph
Area 33545 - Wesley Chapel
Zoning MPUD
Interior
Interior Features High Ceilings, Open Floorplan, Smart Home, Thermostat, Walk-In Closet(s)
Heating Central
Cooling Central Air
Flooring Carpet, Tile
Fireplace false
Appliance Cooktop, Dishwasher, Dryer, Microwave, Refrigerator, Washer
Laundry Laundry Room
Exterior
Exterior Feature Lighting, Sidewalk, Sliding Doors
Garage Spaces 2.0
Fence Fenced
Community Features Clubhouse, Dog Park, Golf Carts OK, Irrigation-Reclaimed Water, Park, Playground, Pool, Restaurant, Sidewalks, Street Lights
Utilities Available BB/HS Internet Available, Cable Connected, Electricity Connected, Fiber Optics, Public, Sewer Connected, Sprinkler Meter, Underground Utilities, Water Connected
Amenities Available Cable TV, Clubhouse, Park, Playground, Pool
View Y/N Yes
View Water
Roof Type Shingle
Porch Covered, Patio
Attached Garage true
Garage true
Private Pool No
Building
Lot Description Oversized Lot
Story 1
Entry Level One
Foundation Slab
Lot Size Range 0 to less than 1/4
Builder Name D.R. Horton
Sewer Public Sewer
Water Public
Architectural Style Contemporary
Structure Type Block,Stone,Stucco
New Construction false
Schools
Elementary Schools Watergrass Elementary-Po
Middle Schools Thomas E Weightman Middle-Po
High Schools Wesley Chapel High-Po
Others
Pets Allowed Yes
HOA Fee Include Cable TV,Internet
Senior Community No
Ownership Fee Simple
Monthly Total Fees $122
Acceptable Financing Cash, Conventional, FHA, VA Loan
Membership Fee Required Required
Listing Terms Cash, Conventional, FHA, VA Loan
Special Listing Condition None
Virtual Tour https://www.propertypanorama.com/instaview/stellar/A4660365

GET MORE INFORMATION
EPIC Smart Assistant






