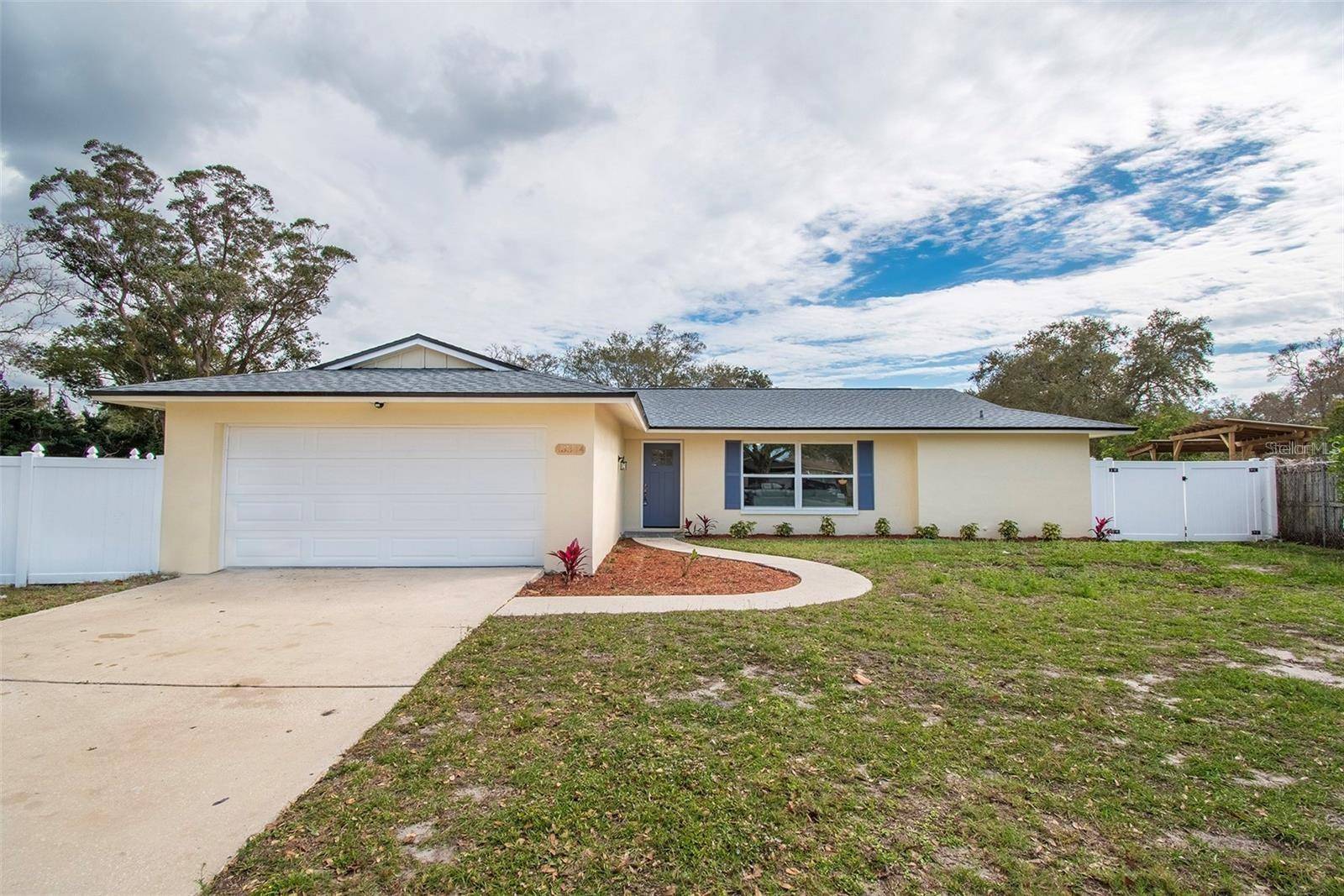4 Beds
2 Baths
1,991 SqFt
4 Beds
2 Baths
1,991 SqFt
Key Details
Property Type Single Family Home
Sub Type Single Family Residence
Listing Status Active
Purchase Type For Sale
Square Footage 1,991 sqft
Price per Sqft $339
Subdivision Del Prado Imperial
MLS Listing ID TB8406903
Bedrooms 4
Full Baths 2
HOA Y/N No
Year Built 1973
Annual Tax Amount $515
Lot Size 0.300 Acres
Acres 0.3
Lot Dimensions 87x145
Property Sub-Type Single Family Residence
Source Stellar MLS
Property Description
Inside, you'll find a bright and modern open-concept layout. The stunning kitchen features stainless steel appliances, elegant quartz countertops, and flows seamlessly into the dining and living areas—perfect for everyday living or entertaining. A spacious family room at the back of the home adds even more room to relax or gather.
The primary suite offers a tranquil retreat with an en suite bath and a generous walk-in closet. The split floor plan provides three additional bedrooms—ideal for guests, an office, or flexible space to suit your needs.
Sitting on over a quarter-acre lot, the backyard has endless potential. There's plenty of room to add a pool, create your dream outdoor oasis, and still have space for a boat, RV, or other toys. Located in unincorporated Pinellas County, this home also offers the flexibility of short-term rentals.
Enjoy the convenience of nearby Seminole City Center, top-rated Seminole schools, and just a short drive to Indian Rocks Beach. Nature lovers will love being only 5 minutes from scenic Walsingham Park.
Don't miss this opportunity—schedule your private showing today!
Location
State FL
County Pinellas
Community Del Prado Imperial
Area 33774 - Largo
Zoning SFR
Rooms
Other Rooms Attic, Den/Library/Office, Family Room
Interior
Interior Features Ceiling Fans(s), Open Floorplan, Walk-In Closet(s)
Heating Central, Electric
Cooling Central Air
Flooring Carpet, Luxury Vinyl
Fireplace false
Appliance Dishwasher, Disposal, Dryer, Electric Water Heater, Microwave, Range, Refrigerator, Washer
Laundry In Garage
Exterior
Exterior Feature Sidewalk, Sliding Doors
Parking Features Driveway
Garage Spaces 2.0
Fence Fenced, Wood
Utilities Available Cable Available, Electricity Connected, Public, Sewer Connected, Underground Utilities, Water Connected
Roof Type Shingle
Attached Garage true
Garage true
Private Pool No
Building
Lot Description In County, Oversized Lot, Sidewalk, Paved, Unincorporated
Story 1
Entry Level One
Foundation Slab
Lot Size Range 1/4 to less than 1/2
Sewer Public Sewer
Water Public
Architectural Style Ranch
Structure Type Block,Concrete,Stucco
New Construction false
Schools
Elementary Schools Oakhurst Elementary-Pn
Middle Schools Seminole Middle-Pn
High Schools Seminole High-Pn
Others
Pets Allowed Yes
Senior Community No
Ownership Fee Simple
Special Listing Condition None

GET MORE INFORMATION
EPIC Smart Assistant






