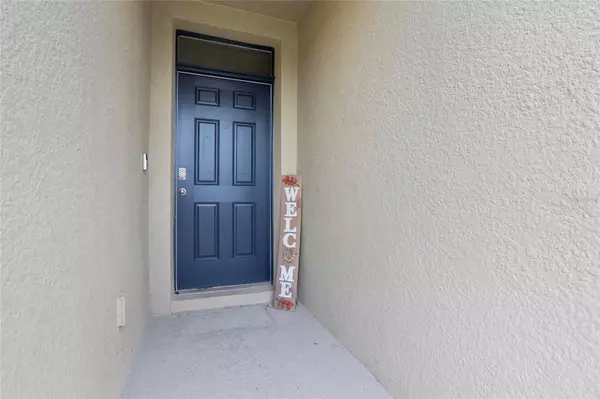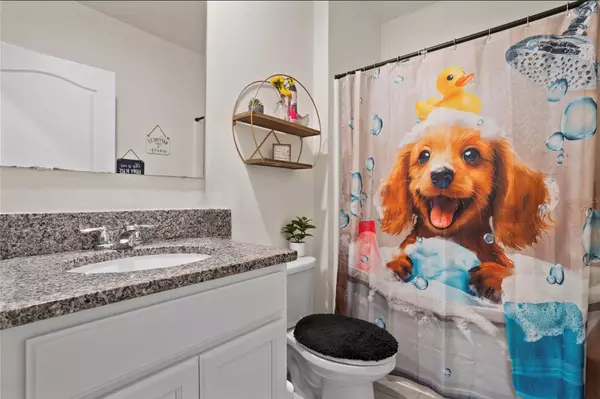
Bought with
3 Beds
2 Baths
1,672 SqFt
3 Beds
2 Baths
1,672 SqFt
Key Details
Property Type Single Family Home
Sub Type Single Family Residence
Listing Status Active
Purchase Type For Sale
Square Footage 1,672 sqft
Price per Sqft $248
Subdivision Westridge Park
MLS Listing ID O6326584
Bedrooms 3
Full Baths 2
HOA Fees $209/qua
HOA Y/N Yes
Annual Recurring Fee 836.0
Year Built 2022
Annual Tax Amount $5,366
Lot Size 5,662 Sqft
Acres 0.13
Property Sub-Type Single Family Residence
Source Stellar MLS
Property Description
Price just reduced! This charming Zellwood home offers incredible value and space, now at an even more attractive price. Don't miss your chance to own in this desirable community with quick access to shopping, dining, and major roadways.
Location
State FL
County Orange
Community Westridge Park
Area 32798 - Zellwood
Zoning P-D
Interior
Interior Features Kitchen/Family Room Combo, Open Floorplan, Split Bedroom, Walk-In Closet(s)
Heating Central
Cooling Central Air
Flooring Carpet, Ceramic Tile
Fireplace false
Appliance Dishwasher, Disposal, Microwave, Range, Refrigerator
Laundry Laundry Room
Exterior
Exterior Feature Sidewalk, Sliding Doors, Sprinkler Metered
Garage Spaces 2.0
Community Features Street Lights
Utilities Available Cable Available, Electricity Available, Phone Available, Sewer Connected, Underground Utilities, Water Available
Roof Type Shingle
Attached Garage true
Garage true
Private Pool No
Building
Entry Level One
Foundation Slab
Lot Size Range 0 to less than 1/4
Sewer Public Sewer
Water Public
Structure Type Block,Stucco
New Construction false
Others
Pets Allowed Yes
Senior Community No
Ownership Fee Simple
Monthly Total Fees $69
Acceptable Financing Assumable, Cash, Conventional, FHA
Listing Terms Assumable, Cash, Conventional, FHA
Special Listing Condition None
Virtual Tour https://www.propertypanorama.com/instaview/stellar/O6326584

GET MORE INFORMATION

EPIC Smart Assistant






