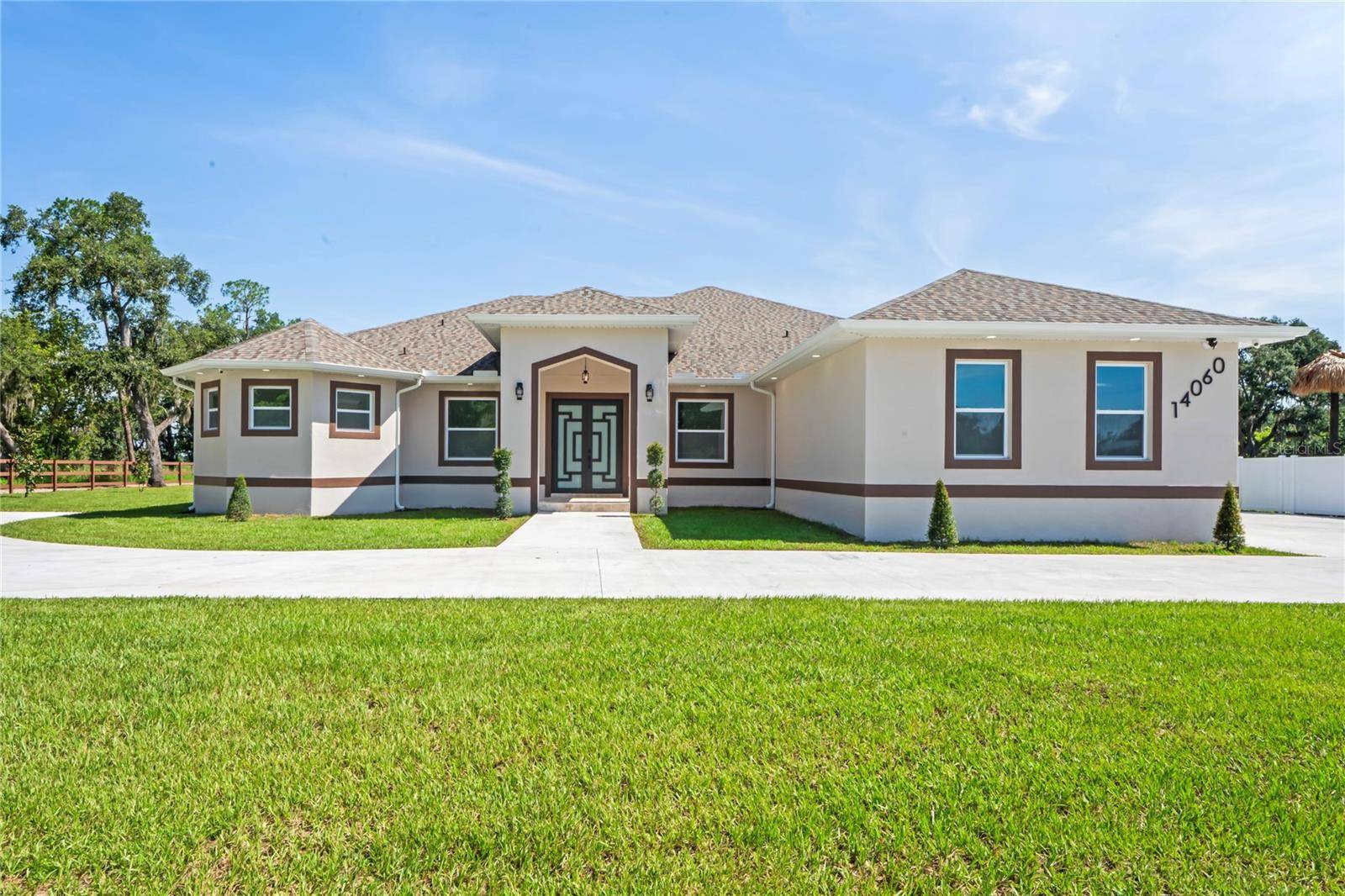4 Beds
4 Baths
3,374 SqFt
4 Beds
4 Baths
3,374 SqFt
Key Details
Property Type Single Family Home
Sub Type Single Family Residence
Listing Status Active
Purchase Type For Sale
Square Footage 3,374 sqft
Price per Sqft $326
Subdivision Dover Estates
MLS Listing ID TB8405235
Bedrooms 4
Full Baths 3
Half Baths 1
Construction Status Completed
HOA Y/N No
Year Built 2025
Annual Tax Amount $1,188
Lot Size 1.050 Acres
Acres 1.05
Lot Dimensions 150x304.45
Property Sub-Type Single Family Residence
Source Stellar MLS
Property Description
Step inside through an impressive 9-foot dual door entryway crowned with an elegant chandelier that welcomes you into over 4,600 total square feet of refined living space — including 3,375 sq ft under air with 4 spacious bedrooms and 3.5 luxurious baths.
The expansive master suite is truly a private retreat featuring a large his-and-hers walk-in closet, a spa-like bathroom with double vanities, a soaking tub, and a stunning walkthrough triple shower. A second bedroom offers its own ensuite bathroom and walk-in closet, while two additional bedrooms share a convenient Jack-and-Jill bathroom layout — perfect for family or guests.
Designed for entertaining, the open floor plan flows seamlessly from the formal living room to a dedicated office with built-in cabinetry, and into the grand family room and gourmet kitchen. The chef's kitchen boasts an impressive 12' x 6' quartz island, extensive white cabinetry, and a complete set of premium KitchenAid stainless steel appliances, including a glass cooktop and sleek range hood.
Outside, you'll love the oversized 3-car garage and expansive wrap-around driveway, providing plenty of parking for family and guests.
This is modern Florida living at its finest — spacious, stylish, and move-in ready!
Location
State FL
County Hillsborough
Community Dover Estates
Area 33527 - Dover
Zoning AS-1
Interior
Interior Features Coffered Ceiling(s), Open Floorplan, Stone Counters
Heating Electric
Cooling Central Air
Flooring Marble
Fireplace false
Appliance Cooktop, Dishwasher, Electric Water Heater, Exhaust Fan, Microwave, Range Hood, Refrigerator
Laundry Electric Dryer Hookup, Laundry Room, Washer Hookup
Exterior
Exterior Feature Lighting, Rain Gutters
Parking Features Circular Driveway, Driveway, Garage Faces Side, Guest, Off Street, Oversized, Parking Pad
Garage Spaces 3.0
Fence Fenced, Wood
Utilities Available BB/HS Internet Available, Electricity Connected, Sprinkler Well
Roof Type Shingle
Attached Garage true
Garage true
Private Pool No
Building
Lot Description Cleared, Corner Lot
Entry Level One
Foundation Slab
Lot Size Range 1 to less than 2
Sewer Septic Tank
Water Well
Structure Type Block,Stucco
New Construction true
Construction Status Completed
Schools
Elementary Schools Dover-Hb
Middle Schools Turkey Creek-Hb
High Schools Strawberry Crest High School
Others
Senior Community No
Ownership Fee Simple
Acceptable Financing Cash, Conventional, FHA, USDA Loan, VA Loan
Listing Terms Cash, Conventional, FHA, USDA Loan, VA Loan
Special Listing Condition None
Virtual Tour https://www.hommati.com/3DTour-AerialVideo/unbranded/14060-Sydney-Road-Dover-Fl-33527--HPI59236729

GET MORE INFORMATION
EPIC Smart Assistant






