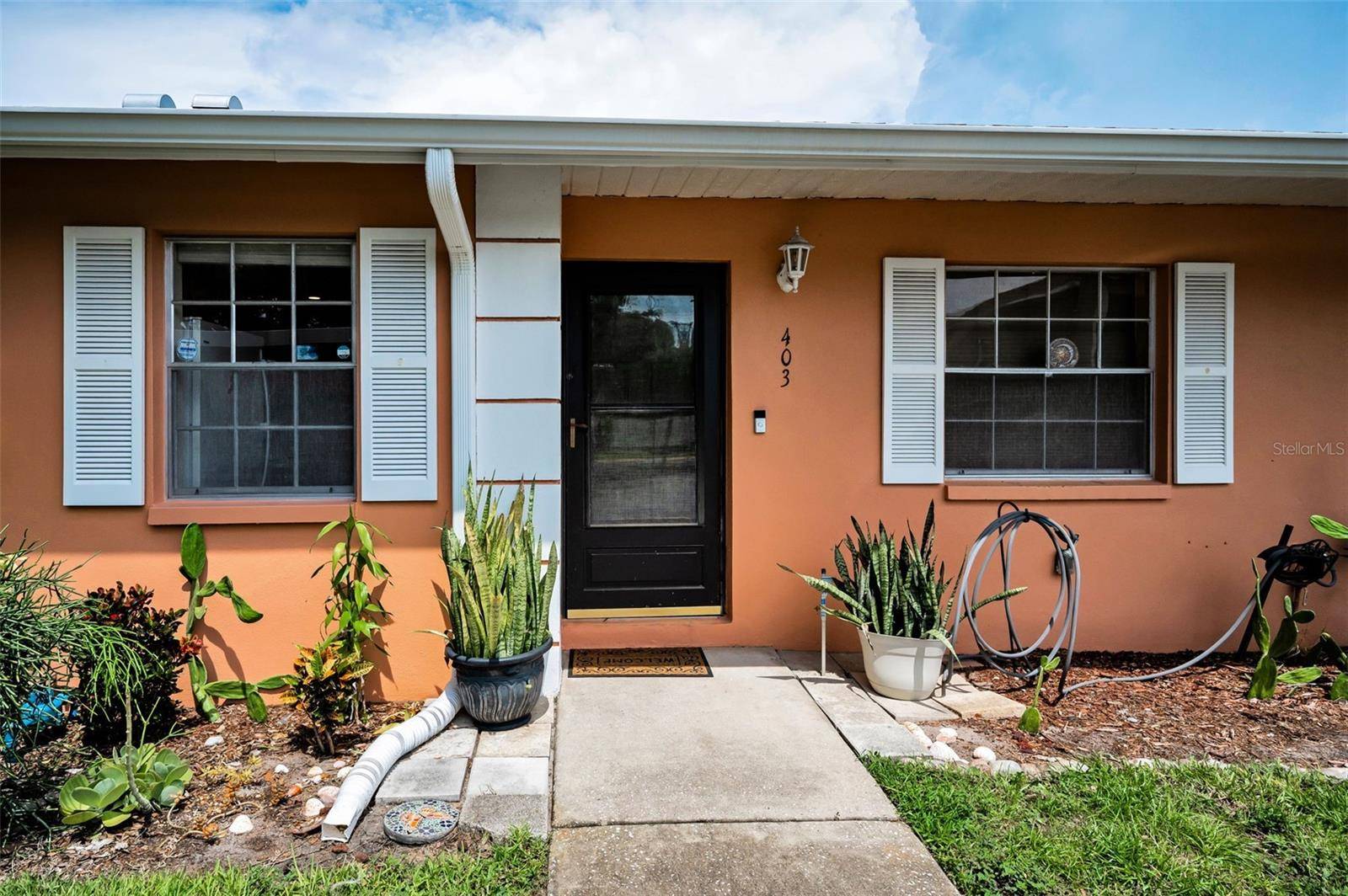2 Beds
2 Baths
900 SqFt
2 Beds
2 Baths
900 SqFt
OPEN HOUSE
Sun Jul 13, 12:00pm - 2:00pm
Key Details
Property Type Single Family Home
Sub Type Villa
Listing Status Active
Purchase Type For Sale
Square Footage 900 sqft
Price per Sqft $200
Subdivision Druid Oaks Condo
MLS Listing ID TB8405763
Bedrooms 2
Full Baths 2
Condo Fees $550
HOA Y/N No
Annual Recurring Fee 6600.0
Year Built 1982
Annual Tax Amount $574
Property Sub-Type Villa
Source Stellar MLS
Property Description
Step outside to relax by the community pool, or take advantage of your private gated access to Gulf to Bay Plaza, offering walkable access to Publix, Maple Street Biscuit Company, and a variety of shops and dining options.
Centrally located for easy living, you're just minutes from national retailers, popular restaurants, world-famous Clearwater Beach, Tampa International Airport, and major highways. This home blends convenience, comfort, and community—perfect for your Florida lifestyle.
Location
State FL
County Pinellas
Community Druid Oaks Condo
Area 33764 - Clearwater
Direction E
Interior
Interior Features Ceiling Fans(s), Split Bedroom
Heating Central
Cooling Central Air
Flooring Ceramic Tile, Laminate
Fireplace false
Appliance Convection Oven, Dishwasher, Dryer, Microwave, Refrigerator, Washer
Laundry Other
Exterior
Exterior Feature Lighting
Community Features Community Mailbox, Deed Restrictions, Pool, Sidewalks, Street Lights
Utilities Available BB/HS Internet Available, Cable Available, Cable Connected, Electricity Available, Sewer Connected
Roof Type Shingle
Garage false
Private Pool No
Building
Story 1
Entry Level One
Foundation Slab
Lot Size Range Non-Applicable
Sewer Public Sewer
Water Public
Structure Type Block
New Construction false
Others
Pets Allowed Yes
HOA Fee Include Cable TV,Pool,Escrow Reserves Fund,Maintenance Structure,Maintenance Grounds,Management,Sewer,Trash,Water
Senior Community No
Pet Size Small (16-35 Lbs.)
Ownership Condominium
Monthly Total Fees $550
Acceptable Financing Cash, Conventional
Membership Fee Required Required
Listing Terms Cash, Conventional
Num of Pet 1
Special Listing Condition None
Virtual Tour https://: https://virtual-tour.aryeo.com/sites/nxzwjel/unbranded

GET MORE INFORMATION
EPIC Smart Assistant






