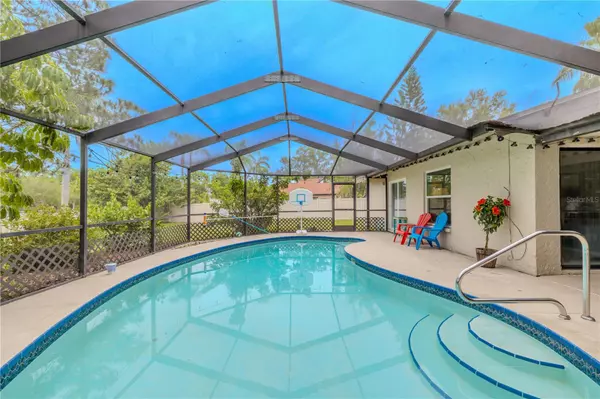
3 Beds
2 Baths
1,600 SqFt
3 Beds
2 Baths
1,600 SqFt
Open House
Sun Dec 14, 1:00pm - 4:00pm
Mon Dec 15, 3:00pm - 7:00pm
Tue Dec 16, 1:00pm - 3:00pm
Wed Dec 17, 3:00pm - 7:00pm
Thu Dec 18, 3:00pm - 6:00pm
Fri Dec 19, 3:00pm - 6:00pm
Sat Dec 20, 1:00pm - 5:00pm
Key Details
Property Type Single Family Home
Sub Type Single Family Residence
Listing Status Active
Purchase Type For Sale
Square Footage 1,600 sqft
Price per Sqft $281
Subdivision Lake St George-Unit 1
MLS Listing ID TB8389641
Bedrooms 3
Full Baths 2
HOA Fees $213/Semi-Annually
HOA Y/N Yes
Annual Recurring Fee 426.0
Year Built 1979
Annual Tax Amount $6,023
Lot Size 0.300 Acres
Acres 0.3
Lot Dimensions 82x151
Property Sub-Type Single Family Residence
Source Stellar MLS
Property Description
Location
State FL
County Pinellas
Community Lake St George-Unit 1
Area 34684 - Palm Harbor
Zoning RPD-7.5
Interior
Interior Features Ceiling Fans(s), High Ceilings, Living Room/Dining Room Combo, Open Floorplan, Primary Bedroom Main Floor, Solid Surface Counters, Thermostat, Walk-In Closet(s), Window Treatments
Heating Central
Cooling Central Air
Flooring Carpet, Laminate, Tile, Wood
Fireplaces Type Family Room, Wood Burning
Fireplace true
Appliance Dishwasher, Disposal, Dryer, Electric Water Heater, Ice Maker, Microwave, Range, Refrigerator, Washer
Laundry Electric Dryer Hookup, In Garage, Washer Hookup
Exterior
Exterior Feature Sidewalk, Sliding Doors, Sprinkler Metered
Parking Features Driveway, Garage Door Opener, Garage Faces Side, Parking Pad, RV Access/Parking
Garage Spaces 2.0
Fence Vinyl
Pool In Ground
Community Features Deed Restrictions, Park, Playground, Pool, Sidewalks, Tennis Court(s)
Utilities Available Cable Available, Electricity Connected, Phone Available, Sewer Connected, Water Connected
View Pool
Roof Type Shingle
Porch Covered, Front Porch, Patio, Screened
Attached Garage true
Garage true
Private Pool Yes
Building
Lot Description In County
Story 1
Entry Level One
Foundation Concrete Perimeter
Lot Size Range 1/4 to less than 1/2
Sewer Public Sewer
Water Public
Architectural Style Contemporary, Florida
Structure Type Block,Stucco
New Construction false
Schools
Elementary Schools Lake St George Elementary-Pn
Middle Schools Palm Harbor Middle-Pn
High Schools Countryside High-Pn
Others
Pets Allowed Yes
HOA Fee Include Pool,Maintenance Grounds,Management
Senior Community No
Ownership Fee Simple
Monthly Total Fees $35
Acceptable Financing Cash, Conventional, FHA, VA Loan
Membership Fee Required Required
Listing Terms Cash, Conventional, FHA, VA Loan
Special Listing Condition None
Virtual Tour https://www.propertypanorama.com/instaview/stellar/TB8389641

GET MORE INFORMATION

EPIC Smart Assistant






