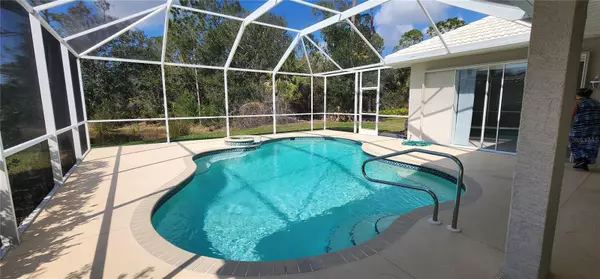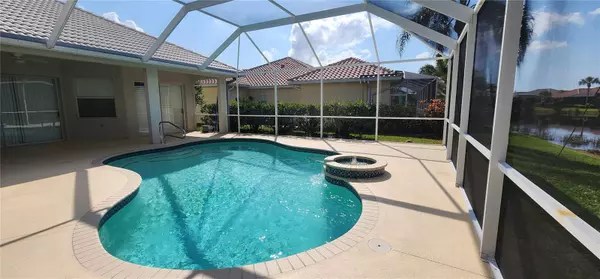3 Beds
2 Baths
2,518 SqFt
3 Beds
2 Baths
2,518 SqFt
Key Details
Property Type Single Family Home
Sub Type Single Family Residence
Listing Status Active
Purchase Type For Sale
Square Footage 2,518 sqft
Price per Sqft $277
Subdivision Sawgrass
MLS Listing ID A4642192
Bedrooms 3
Full Baths 2
Construction Status Completed
HOA Fees $2,063/ann
HOA Y/N Yes
Originating Board Stellar MLS
Annual Recurring Fee 2063.0
Year Built 1999
Annual Tax Amount $7,561
Lot Size 8,712 Sqft
Acres 0.2
Lot Dimensions 112x81
Property Sub-Type Single Family Residence
Property Description
Upon entering through double front doors, you are greeted by a grand formal living room with sliding glass doors, seamlessly connecting to the outdoor living space. The separate dining room offers breathtaking views of the sparkling pool, three-tier fountain, and an expansive lanai, perfect for enjoying scenic preserve and lake vistas.
The well-appointed kitchen is equipped with stainless steel appliances, a breakfast bar, and an eat-in area, all bathed in natural light from the adjoining family room. French doors lead to the generously sized master suite, featuring a tray ceiling, a walk-in closet, and direct access to the lanai and pool area. The luxurious master bathroom includes a walk-in shower, a Roman-style soaking tub, and dual vanities.
On the opposite side of the home, two additional large bedrooms provide plenty of privacy. Ceramic tile and hardwood floors are found throughout the master suite, bedrooms, and den.
This meticulously maintained home is move-in ready, with a new HVAC system installed in 2017. Residents of Sawgrass enjoy access to exceptional amenities, including a clubhouse, community pool, tennis courts, and a fitness center. This sought-after golf course community also offers an optional golf membership. Located just minutes from historic downtown Venice, pristine beaches, dining, shopping, theater, and more, this home provides the perfect blend of luxury and convenience. Don't miss this incredible opportunity!
Location
State FL
County Sarasota
Community Sawgrass
Zoning PUD
Rooms
Other Rooms Breakfast Room Separate, Den/Library/Office, Family Room, Formal Dining Room Separate, Formal Living Room Separate, Inside Utility
Interior
Interior Features Ceiling Fans(s), Crown Molding, Eat-in Kitchen, High Ceilings, Open Floorplan, Primary Bedroom Main Floor, Split Bedroom, Thermostat, Walk-In Closet(s), Window Treatments
Heating Electric
Cooling Central Air
Flooring Ceramic Tile, Wood
Furnishings Unfurnished
Fireplace false
Appliance Dishwasher, Disposal, Dryer, Electric Water Heater, Ice Maker, Microwave, Range, Refrigerator, Washer
Laundry Inside, Laundry Room
Exterior
Exterior Feature Irrigation System, Rain Gutters, Sidewalk, Sliding Doors
Parking Features Driveway, Garage Door Opener
Garage Spaces 2.0
Pool Gunite, In Ground, Screen Enclosure
Community Features Deed Restrictions, Fitness Center, Gated Community - Guard, Golf Carts OK, Golf, Irrigation-Reclaimed Water, Pool, Sidewalks, Tennis Courts
Utilities Available Cable Available, Electricity Connected, Public, Underground Utilities
Amenities Available Clubhouse, Fitness Center, Gated, Pickleball Court(s), Pool, Tennis Court(s)
Waterfront Description Lake
View Y/N Yes
View Pool, Trees/Woods, Water
Roof Type Tile
Porch Covered, Deck, Screened
Attached Garage true
Garage true
Private Pool Yes
Building
Lot Description City Limits, Landscaped, Level, Near Golf Course, Sidewalk, Paved, Private
Story 1
Entry Level One
Foundation Slab
Lot Size Range 0 to less than 1/4
Builder Name J & J Builders
Sewer Public Sewer
Water Public
Architectural Style Traditional
Structure Type Block,Concrete,Stucco
New Construction false
Construction Status Completed
Schools
Elementary Schools Garden Elementary
Middle Schools Venice Area Middle
High Schools Venice Senior High
Others
Pets Allowed Cats OK, Dogs OK, Yes
HOA Fee Include Common Area Taxes,Pool,Recreational Facilities
Senior Community No
Ownership Fee Simple
Monthly Total Fees $171
Acceptable Financing Cash, Conventional, FHA, VA Loan
Membership Fee Required Required
Listing Terms Cash, Conventional, FHA, VA Loan
Special Listing Condition None
Virtual Tour https://www.propertypanorama.com/instaview/stellar/A4642192

GET MORE INFORMATION
EPIC Smart Assistant






