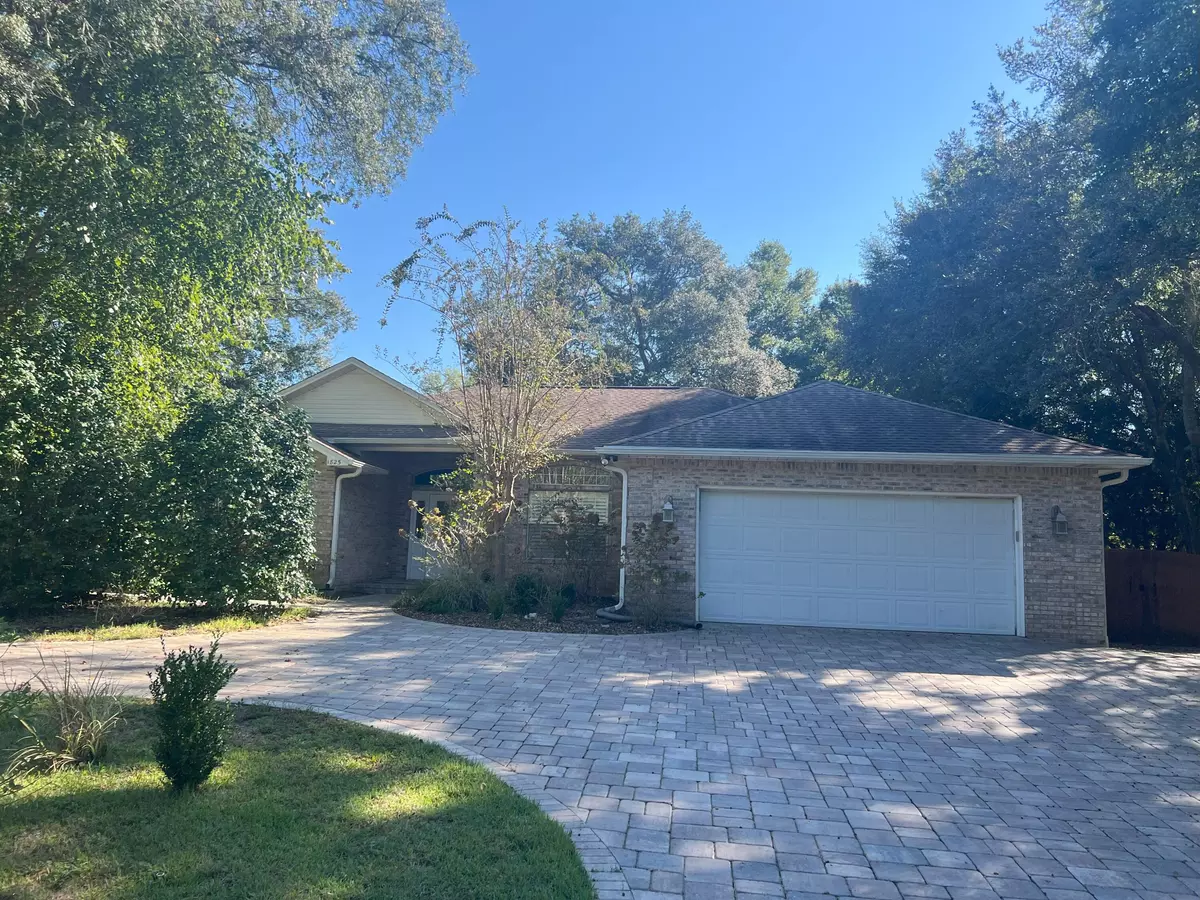
4 Beds
2 Baths
2,217 SqFt
4 Beds
2 Baths
2,217 SqFt
OPEN HOUSE
Sat Nov 23, 10:00am - 12:00pm
Key Details
Property Type Single Family Home
Sub Type Traditional
Listing Status Active
Purchase Type For Sale
Square Footage 2,217 sqft
Price per Sqft $265
Subdivision Huntington S/D Ph 1
MLS Listing ID 963429
Bedrooms 4
Full Baths 2
Construction Status Construction Complete
HOA Fees $168/ann
HOA Y/N Yes
Year Built 1996
Annual Tax Amount $3,492
Tax Year 2023
Lot Size 0.360 Acres
Acres 0.36
Property Description
Location
State FL
County Okaloosa
Area 13 - Niceville
Zoning Resid Single Family
Rooms
Kitchen First
Interior
Interior Features Built-In Bookcases, Ceiling Tray/Cofferd, Ceiling Vaulted, Fireplace Gas, Floor Hardwood, Floor Tile, Lighting Recessed, Pantry, Plantation Shutters, Split Bedroom
Appliance Auto Garage Door Opn, Dishwasher, Disposal, Dryer, Freezer, Microwave, Refrigerator, Smoke Detector, Stove/Oven Gas, Washer
Exterior
Exterior Feature Fenced Back Yard, Fenced Privacy, Hot Tub, Patio Covered, Sprinkler System, Yard Building
Garage Garage, Garage Attached, Guest, Oversized, RV
Garage Spaces 2.0
Pool None
Utilities Available Gas - Natural, Private Well, Public Sewer, Public Water, TV Cable, Underground
Private Pool No
Building
Lot Description Curb & Gutter, Restrictions, Storm Sewer
Story 1.0
Structure Type Brick,Frame,Roof Dimensional Shg,Slab
Construction Status Construction Complete
Schools
Elementary Schools Plew
Others
HOA Fee Include Accounting,Management
Assessment Amount $168
Energy Description AC - Central Elect,Ceiling Fans,Double Pane Windows,Heat Cntrl Gas,Water Heater - Gas
Financing Conventional,FHA,VA
GET MORE INFORMATION

EPIC Smart Assistant

