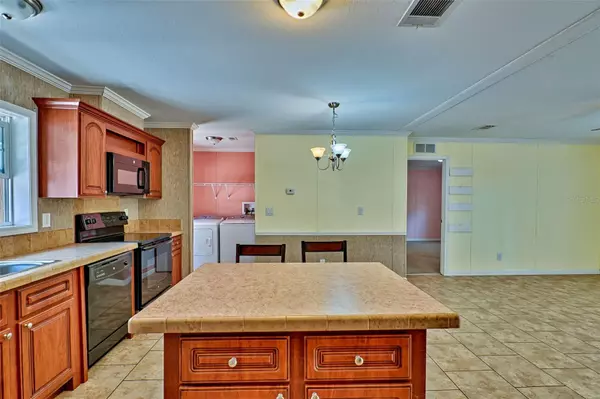3 Beds
2 Baths
1,296 SqFt
3 Beds
2 Baths
1,296 SqFt
Key Details
Property Type Manufactured Home
Sub Type Manufactured Home - Post 1977
Listing Status Pending
Purchase Type For Sale
Square Footage 1,296 sqft
Price per Sqft $208
Subdivision Jordan Estates
MLS Listing ID GC526249
Bedrooms 3
Full Baths 2
HOA Y/N No
Originating Board Stellar MLS
Year Built 2016
Annual Tax Amount $973
Lot Size 5.030 Acres
Acres 5.03
Property Sub-Type Manufactured Home - Post 1977
Property Description
This home features 1,296 sq ft of inviting living space, along with a spacious 10 x 48 deck, ideal for outdoor entertaining, morning coffee, or sunset views. Fruit enthusiasts will appreciate the six mature Washington navel orange trees and blossoming crepe myrtles scattered across the property. Practical touches include a three-car carport, two sturdy metal sheds for additional storage, and fencing along the entire property boundary for added security.
Discover a blend of rustic charm and functionality with plenty of room to grow or simply enjoy the natural surroundings. Make this unique property your private oasis!
Location
State FL
County Levy
Community Jordan Estates
Zoning RESI
Interior
Interior Features Kitchen/Family Room Combo, Split Bedroom, Thermostat, Walk-In Closet(s)
Heating Central, Heat Pump
Cooling Central Air
Flooring Carpet, Vinyl
Fireplace false
Appliance Dishwasher, Dryer, Ice Maker, Microwave, Range, Refrigerator, Washer, Water Softener
Laundry Inside, Laundry Room
Exterior
Exterior Feature Other
Utilities Available BB/HS Internet Available, Electricity Connected
View Trees/Woods
Roof Type Shingle
Garage false
Private Pool No
Building
Entry Level One
Foundation Crawlspace, Pillar/Post/Pier
Lot Size Range 5 to less than 10
Sewer Septic Tank
Water Well
Structure Type Vinyl Siding,Wood Frame
New Construction false
Others
Senior Community No
Ownership Fee Simple
Acceptable Financing Cash, Conventional
Listing Terms Cash, Conventional
Special Listing Condition None
Virtual Tour https://www.propertypanorama.com/instaview/stellar/GC526249

GET MORE INFORMATION
EPIC Smart Assistant






