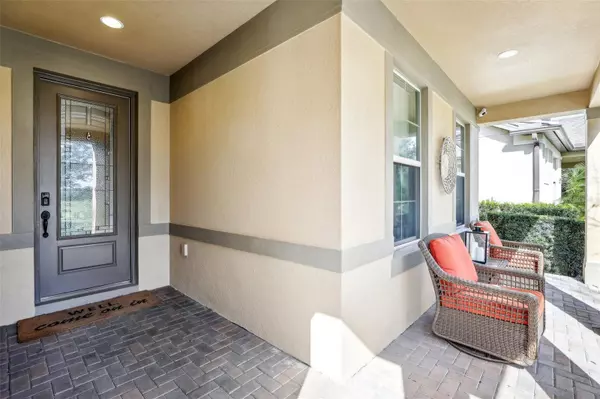
4 Beds
3 Baths
2,726 SqFt
4 Beds
3 Baths
2,726 SqFt
Key Details
Property Type Single Family Home
Sub Type Single Family Residence
Listing Status Active
Purchase Type For Sale
Square Footage 2,726 sqft
Price per Sqft $262
Subdivision Lakeview Pointe/Horizon West P
MLS Listing ID O6251157
Bedrooms 4
Full Baths 3
HOA Fees $261/mo
HOA Y/N Yes
Originating Board Stellar MLS
Year Built 2015
Annual Tax Amount $5,747
Lot Size 6,534 Sqft
Acres 0.15
Property Description
Nestled with serene views of the conservation area and pond, the home’s location combines nature with resort-style living.
Residents can enjoy top-notch community amenities such as a fully equipped fitness center, a resort style sparkling pool, a splash zone, a playground, walking trails and a community dock that overlooks Huckleberry lake, providing the perfect backdrop for sunset relaxation. Lawn maintenance is included, giving you more time to explore the best of Central Florida. Located just minutes from Walt Disney World, premier shopping, golf courses, dining, and hospitals, with easy access to FL-429, Florida’s Turnpike, and a quick 30-minute drive to MCO Airport.
Some of the upgrades included are, a new second-floor A/C (2024), new garbage disposal (2024), fresh exterior paint October (2024) and new water heater (2024), making this home the perfect blend of comfort, style, and convenience. Don’t miss the opportunity to own this dream home where luxury living meets magical moments!
Location
State FL
County Orange
Community Lakeview Pointe/Horizon West P
Zoning P-D
Interior
Interior Features Ceiling Fans(s), Crown Molding, High Ceilings, Kitchen/Family Room Combo, Open Floorplan, Primary Bedroom Main Floor, Solid Wood Cabinets, Split Bedroom, Stone Counters, Window Treatments
Heating Electric
Cooling Central Air
Flooring Carpet, Ceramic Tile, Wood
Fireplace false
Appliance Dishwasher, Disposal, Dryer, Microwave, Range, Refrigerator, Washer
Laundry Electric Dryer Hookup, Laundry Room, Washer Hookup
Exterior
Exterior Feature Irrigation System, Outdoor Grill, Rain Gutters, Sidewalk
Garage Alley Access, Garage Faces Rear
Garage Spaces 2.0
Community Features Association Recreation - Owned, Community Mailbox, Deed Restrictions, Park, Playground, Pool, Sidewalks
Utilities Available Cable Connected, Electricity Connected, Public, Street Lights, Water Available
Amenities Available Playground, Pool
View Y/N Yes
Water Access Yes
Water Access Desc Lake
Roof Type Shingle
Porch Front Porch, Screened
Attached Garage true
Garage true
Private Pool No
Building
Entry Level Two
Foundation Slab
Lot Size Range 0 to less than 1/4
Builder Name Pulte
Sewer Public Sewer
Water Public
Architectural Style Craftsman
Structure Type Block,Stucco
New Construction false
Schools
Elementary Schools Independence Elementary
Middle Schools Bridgewater Middle
High Schools Horizon High School
Others
Pets Allowed Breed Restrictions
HOA Fee Include Common Area Taxes,Pool,Escrow Reserves Fund,Maintenance Grounds,Management,Recreational Facilities
Senior Community No
Ownership Fee Simple
Monthly Total Fees $261
Acceptable Financing Cash, Conventional, FHA, VA Loan
Membership Fee Required Required
Listing Terms Cash, Conventional, FHA, VA Loan
Special Listing Condition None

GET MORE INFORMATION

EPIC Smart Assistant






