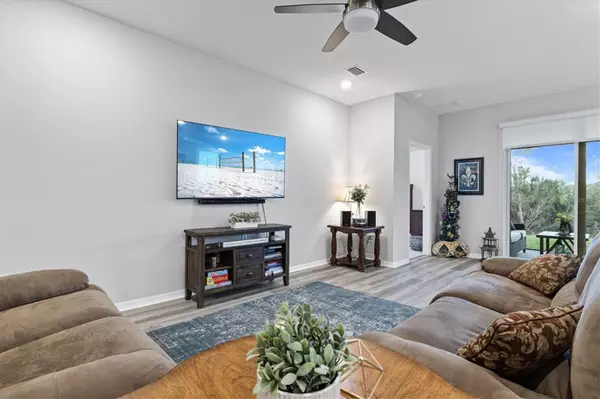
4 Beds
3 Baths
2,043 SqFt
4 Beds
3 Baths
2,043 SqFt
Key Details
Property Type Single Family Home
Sub Type Single Family Residence
Listing Status Active
Purchase Type For Sale
Square Footage 2,043 sqft
Price per Sqft $220
Subdivision Bella Lago Ph Ii Subph Iia-Ia, Iia-Ib,Ii
MLS Listing ID A4626099
Bedrooms 4
Full Baths 2
Half Baths 1
HOA Fees $116/mo
HOA Y/N Yes
Originating Board Stellar MLS
Year Built 2022
Annual Tax Amount $6,540
Lot Size 6,098 Sqft
Acres 0.14
Property Description
As you step inside, you’ll notice the inviting open floor plan, filled with natural light. The main living areas feature durable and stylish luxury vinyl plank flooring, offering a clean, modern feel. The kitchen, the heart of the home, includes a large granite island and countertops, complemented by ample cabinet space, making meal preparation a breeze and providing a central gathering spot for family and friends.
An adjacent office/study offers a flexible space for working from home or quiet reading. The thoughtfully designed laundry room, with built-in cabinets, adds convenience and storage for everyday living. This home is also equipped with whole home surge protection and a whole home water filtration system, offering added comfort and peace of mind.
The primary bedroom is a peaceful retreat, complete with tray ceilings, two spacious walk-in closets, and an ensuite bathroom. The ensuite is equipped with dual sinks, a soaking tub, and a separate shower, providing a comfortable and practical space for daily routines.
The additional three bedrooms are well-sized and share a full bathroom, with an additional half bath conveniently located for guests.
The 2-car garage offers epoxy-coated floors and overhead storage shelves, maximizing space for organization. The backyard, with its tranquil preserve view, provides a private outdoor space for relaxation or family gatherings.
Living in Bella Lago means enjoying more than just a beautiful home. The community offers an abundance of amenities, including two sparkling pools, a clubhouse for social gatherings, a fully equipped gym, a playground for younger residents, and a dog park for your four-legged companions. With easy access to nearby schools, parks, and shopping, Bella Lago is the perfect place to enjoy a balanced lifestyle of convenience and recreation.
Location
State FL
County Manatee
Community Bella Lago Ph Ii Subph Iia-Ia, Iia-Ib, Ii
Zoning PD MU
Interior
Interior Features Ceiling Fans(s), Eat-in Kitchen, Open Floorplan, Stone Counters, Tray Ceiling(s), Walk-In Closet(s)
Heating Central
Cooling Central Air
Flooring Carpet, Luxury Vinyl
Fireplace false
Appliance Dishwasher, Disposal, Dryer, Electric Water Heater, Microwave, Range, Refrigerator, Washer
Laundry Electric Dryer Hookup, Inside, Laundry Room, Washer Hookup
Exterior
Exterior Feature Sliding Doors
Garage Spaces 2.0
Community Features Fitness Center, Irrigation-Reclaimed Water, Pool, Sidewalks
Utilities Available Cable Connected, Electricity Connected, Sewer Connected, Water Connected
Waterfront false
Roof Type Shingle
Attached Garage true
Garage true
Private Pool No
Building
Story 1
Entry Level One
Foundation Slab
Lot Size Range 0 to less than 1/4
Builder Name D.R. Horton
Sewer Public Sewer
Water None
Structure Type Block,Concrete
New Construction false
Others
Pets Allowed Cats OK, Dogs OK, Number Limit, Yes
Senior Community No
Ownership Fee Simple
Monthly Total Fees $116
Acceptable Financing Cash, Conventional, FHA, VA Loan
Membership Fee Required Required
Listing Terms Cash, Conventional, FHA, VA Loan
Num of Pet 4
Special Listing Condition None

GET MORE INFORMATION

EPIC Smart Assistant






