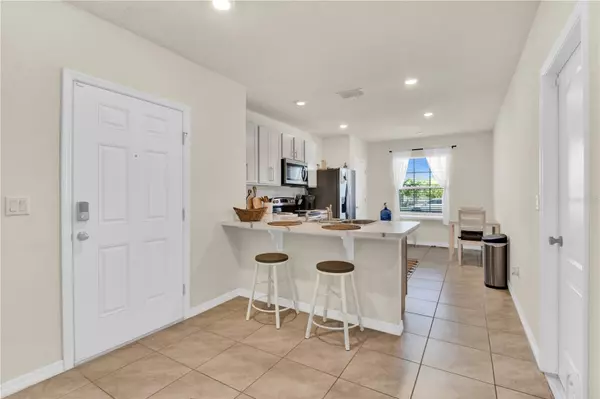
3 Beds
3 Baths
1,674 SqFt
3 Beds
3 Baths
1,674 SqFt
Key Details
Property Type Townhouse
Sub Type Townhouse
Listing Status Active
Purchase Type For Rent
Square Footage 1,674 sqft
Subdivision Murano At Westside
MLS Listing ID S5111769
Bedrooms 3
Full Baths 2
Half Baths 1
HOA Y/N No
Originating Board Stellar MLS
Year Built 2020
Lot Size 3,484 Sqft
Acres 0.08
Property Description
Situated on a spacious corner lot with a wrap-around lawn, this home features an attached 1-car garage plus two additional driveway spaces. Inside, you'll find an open floor plan with a modern kitchen, large family room, dining area, and a covered patio perfect for outdoor gatherings. All three bedrooms are located upstairs, including the master suite with a generous walk-in closet and ensuite bathroom with dual sinks and a shower. The second full bath features a shower and tub combo for the remaining two bedrooms. This home also comes equipped with smart home features and a coded door lock.
Schedule a showing today and make this impressive townhouse your new home!
Location
State FL
County Osceola
Community Murano At Westside
Interior
Interior Features Kitchen/Family Room Combo, Living Room/Dining Room Combo, Open Floorplan, Pest Guard System, PrimaryBedroom Upstairs, Smart Home, Thermostat, Walk-In Closet(s)
Heating Central, Electric
Cooling Central Air
Flooring Carpet, Ceramic Tile
Furnishings Unfurnished
Appliance Cooktop, Dishwasher, Disposal, Dryer, Range, Range Hood, Refrigerator
Laundry Laundry Room, Upper Level
Exterior
Exterior Feature Sprinkler Metered
Garage Covered, Driveway
Garage Spaces 1.0
Fence Fenced, Full Backyard
Community Features Irrigation-Reclaimed Water, Playground, Pool
Amenities Available Playground, Pool
Waterfront false
View Garden
Porch Rear Porch, Screened
Attached Garage false
Garage true
Private Pool No
Building
Lot Description Corner Lot, Landscaped, Sidewalk, Paved
Entry Level Two
New Construction true
Schools
Elementary Schools Westside K-8
Middle Schools West Side
High Schools Celebration High
Others
Pets Allowed Cats OK, Dogs OK, Pet Deposit
Senior Community No
Pet Size Medium (36-60 Lbs.)
Membership Fee Required None
Num of Pet 1

GET MORE INFORMATION

EPIC Smart Assistant






