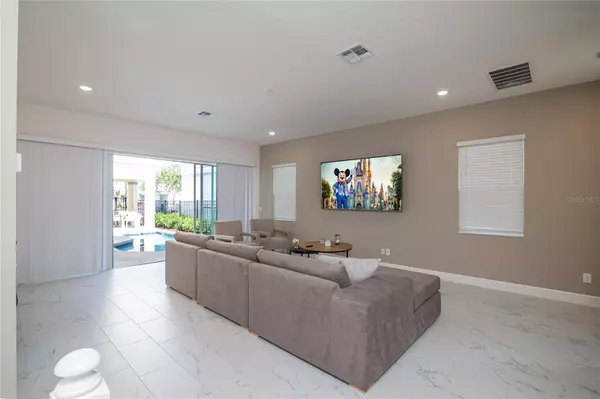
5 Beds
6 Baths
3,076 SqFt
5 Beds
6 Baths
3,076 SqFt
Key Details
Property Type Single Family Home
Sub Type Single Family Residence
Listing Status Active
Purchase Type For Sale
Square Footage 3,076 sqft
Price per Sqft $308
Subdivision Reunion Ph 2 Prcl 3
MLS Listing ID S5104581
Bedrooms 5
Full Baths 5
Half Baths 1
HOA Fees $520/mo
HOA Y/N Yes
Originating Board Stellar MLS
Year Built 2024
Annual Tax Amount $3,223
Lot Size 5,227 Sqft
Acres 0.12
Property Description
This exceptional property offers three beautifully themed kid's bedrooms, it features a garage transformed into a game room making it an ideal Income-Generating Investment. Situated within the Reunion Resort, residents have access to water parks, golf courses, scenic walking trails, hotels, and restaurants, gym providing endless entertainment options. Whether for primary residence, long-term rental, short-term rental, or as a second home, this home is versatile. Conveniently located near major highways,.Plus, its proximity to Disney parks, just 15 minutes away, makes it an attractive option. Don't miss out on this incredible income-generating opportunity!
Location
State FL
County Osceola
Community Reunion Ph 2 Prcl 3
Zoning OPUD
Interior
Interior Features Ceiling Fans(s), Eat-in Kitchen, High Ceilings, Kitchen/Family Room Combo, Solid Wood Cabinets, Thermostat, Walk-In Closet(s)
Heating Central
Cooling Central Air
Flooring Carpet, Ceramic Tile, Tile
Fireplace false
Appliance Cooktop, Dishwasher, Disposal, Dryer, Microwave, Range Hood, Refrigerator
Laundry Laundry Closet, Upper Level
Exterior
Exterior Feature Balcony, Irrigation System, Outdoor Grill, Sliding Doors
Garage Spaces 2.0
Pool Child Safety Fence, Heated, Lighting
Utilities Available Cable Connected, Electricity Connected
Waterfront false
Roof Type Shingle
Attached Garage false
Garage true
Private Pool Yes
Building
Entry Level Two
Foundation Block
Lot Size Range 0 to less than 1/4
Sewer Public Sewer
Water Public
Structure Type Brick
New Construction true
Others
Pets Allowed Yes
Senior Community No
Ownership Fee Simple
Monthly Total Fees $520
Acceptable Financing Cash, Conventional
Membership Fee Required Required
Listing Terms Cash, Conventional
Special Listing Condition None

GET MORE INFORMATION

EPIC Smart Assistant






