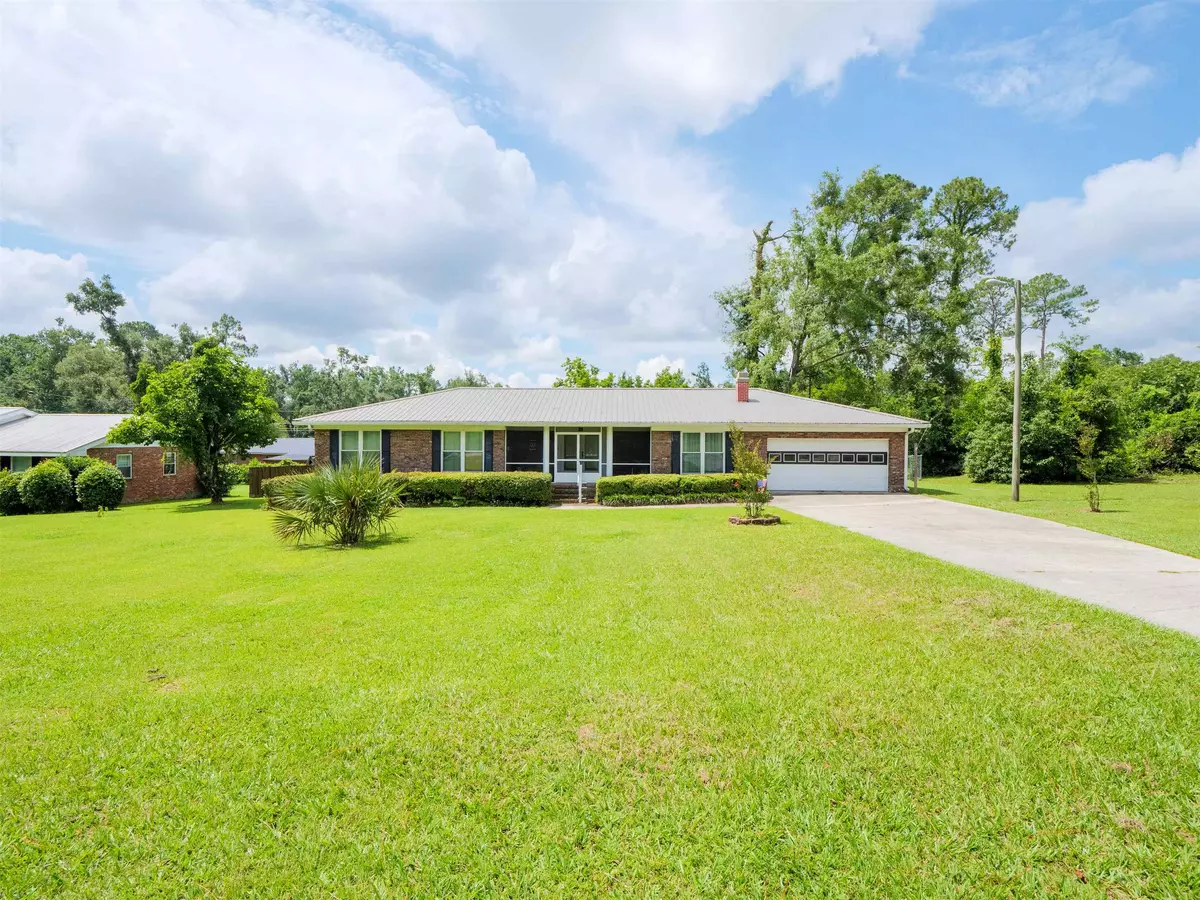$285,000
$319,900
10.9%For more information regarding the value of a property, please contact us for a free consultation.
3 Beds
2 Baths
1,849 SqFt
SOLD DATE : 09/05/2025
Key Details
Sold Price $285,000
Property Type Single Family Home
Sub Type Detached Single Family
Listing Status Sold
Purchase Type For Sale
Square Footage 1,849 sqft
Price per Sqft $154
Subdivision Whispering Pines
MLS Listing ID 388596
Sold Date 09/05/25
Style Ranch,Traditional/Classical
Bedrooms 3
Full Baths 2
Construction Status Brick 4 Sides,Crawl Space
Year Built 1979
Lot Size 0.430 Acres
Lot Dimensions 150x125x150x125
Property Sub-Type Detached Single Family
Property Description
Delightful Brick Home in Sought-After Whispering Pines Subdivision Welcome to this beautifully maintained 3-bedroom, 2-bathroom brick home located in the well kept neighborhood, Whispering Pines subdivision—where homes rarely hit the market! Boasting 1,800 square feet of comfortable living space, this property combines classic charm with thoughtful updates and functional features. Step inside to find laminate flooring throughout and a welcoming layout that includes a formal dining room with a cozy fireplace—perfect for hosting family gatherings. The kitchen offers ample cabinet space, granite countertops, updated appliances, and a custom pantry area for added convenience. Enjoy morning coffee from the screened front porch or unwind on the wood deck overlooking the fully fenced backyard. The home also features a metal roof, a paved driveway, and city water hookup. The spacious 2-car garage includes an additional temperature-controlled storage room (not included in square footage), ideal for hobbies, a workshop, or extra storage. Located just minutes from town and close to local schools, this home offers both privacy and convenience with no HOA. Additional Highlights: • 3 Bedrooms / 2 Bathrooms • Established, quiet neighborhood • Fenced-in backyard with wood deck • Screened front porch • Storage shed • Granite countertops & custom pantry • Recently replaced appliances • 2-car garage + climate-controlled storage room Don't miss your chance to own in one of the area's most established neighborhoods
Location
State FL
County Madison
Area Madison
Rooms
Other Rooms Pantry, Porch - Covered, Porch - Screened, Utility Room - Inside
Master Bedroom 13x15
Bedroom 2 10x11
Bedroom 3 14x11
Living Room 21x15
Dining Room 12x17 12x17
Kitchen 12x13 12x13
Family Room 0x0
Interior
Heating Central, Electric, Fireplace - Wood
Cooling Central, Electric, Fans - Ceiling
Flooring Tile, Laminate/Pergo Type
Equipment Dryer, Oven(s), Refrigerator w/Ice, Washer, Cooktop
Exterior
Exterior Feature Ranch, Traditional/Classical
Parking Features Garage - 2 Car
Utilities Available Electric
View None
Road Frontage Maint - Gvt., Paved
Private Pool No
Building
Lot Description Separate Dining Room, Separate Kitchen, Separate Living Room
Story Story - One
Level or Stories Story - One
Construction Status Brick 4 Sides,Crawl Space
Schools
Elementary Schools Madison County Central School
Middle Schools Madison County
High Schools Madison County High School
Others
HOA Fee Include None
Ownership Gardner
SqFt Source Tax
Acceptable Financing Conventional, FHA, VA, USDA/RD
Listing Terms Conventional, FHA, VA, USDA/RD
Read Less Info
Want to know what your home might be worth? Contact us for a FREE valuation!

Our team is ready to help you sell your home for the highest possible price ASAP
Bought with Southern Land & Homes
GET MORE INFORMATION

EPIC Smart Assistant






