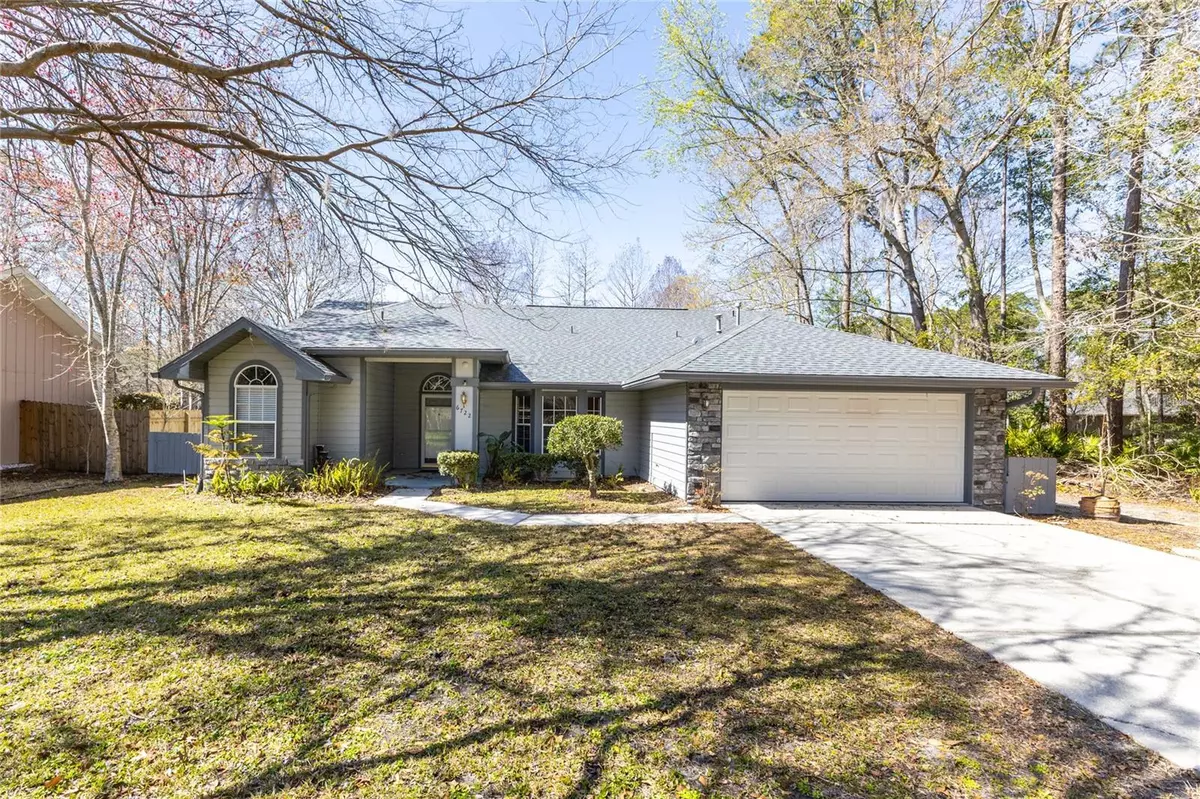$330,000
$330,000
For more information regarding the value of a property, please contact us for a free consultation.
3 Beds
2 Baths
1,871 SqFt
SOLD DATE : 11/19/2024
Key Details
Sold Price $330,000
Property Type Single Family Home
Sub Type Single Family Residence
Listing Status Sold
Purchase Type For Sale
Square Footage 1,871 sqft
Price per Sqft $176
Subdivision Sutters Landing Ph Ii
MLS Listing ID GC519724
Sold Date 11/19/24
Bedrooms 3
Full Baths 2
HOA Fees $31/ann
HOA Y/N Yes
Originating Board Stellar MLS
Year Built 1993
Annual Tax Amount $5,156
Lot Size 0.290 Acres
Acres 0.29
Property Description
Move-in ready home situated on a quiet cul-de-sac adjacent to a 4-acre wooded area. With 1,871 sq ft of living space, this large 3 bedroom (PLUS Bonus Room), 2 bath home provides lots of space, storage, and flexibility. The primary suite contains a walk-in closet, AND a separate Bonus room that can serve as an office, nursery, gym, or other flex space. The primary bathroom includes dual vanities, jacuzzi tub, and separate walk in shower. This well-designed layout provides lots of living space - separate dining area, formal living room, and great room are all interconnected by an open and flowing floor plan. The kitchen has stainless steel appliances, breakfast bar, and large pantry. Need storage? . . . This home includes plenty of closet space and a storage room (drop zone/mud room) between the laundry room and garage with built-in cabinets. There's even an attached workshop / storage shed off of the garage. Enjoy the peaceful serenity of the neighborhood pond and fountain while sitting on the backyard deck or the enclosed patio. The exterior includes an irrigation system, gutters, and fenced side yard. Per public records - new roof installed 2021 and new AC installed 2021.
Location
State FL
County Alachua
Community Sutters Landing Ph Ii
Zoning RSF2
Rooms
Other Rooms Den/Library/Office, Florida Room, Formal Dining Room Separate, Formal Living Room Separate, Great Room, Storage Rooms
Interior
Interior Features Ceiling Fans(s), Open Floorplan, Pest Guard System, Split Bedroom, Thermostat, Walk-In Closet(s), Window Treatments
Heating Gas
Cooling Central Air
Flooring Carpet, Ceramic Tile
Fireplaces Type Gas
Fireplace true
Appliance Dishwasher, Disposal, Gas Water Heater, Microwave, Range, Refrigerator
Laundry Inside, Laundry Room
Exterior
Exterior Feature French Doors, Irrigation System, Rain Gutters, Storage
Garage Spaces 2.0
Utilities Available BB/HS Internet Available, Cable Available, Electricity Connected, Natural Gas Connected, Public
Waterfront false
View Y/N 1
View Trees/Woods, Water
Roof Type Shingle
Porch Deck, Enclosed, Rear Porch
Attached Garage true
Garage true
Private Pool No
Building
Lot Description Cul-De-Sac
Story 1
Entry Level One
Foundation Slab
Lot Size Range 1/4 to less than 1/2
Sewer Public Sewer
Water Public
Structure Type Wood Siding
New Construction false
Schools
Elementary Schools William S. Talbot Elem School-Al
Others
Pets Allowed Yes
Senior Community No
Ownership Fee Simple
Monthly Total Fees $31
Acceptable Financing Cash, Conventional, FHA, VA Loan
Membership Fee Required Required
Listing Terms Cash, Conventional, FHA, VA Loan
Special Listing Condition None
Read Less Info
Want to know what your home might be worth? Contact us for a FREE valuation!

Our team is ready to help you sell your home for the highest possible price ASAP

© 2024 My Florida Regional MLS DBA Stellar MLS. All Rights Reserved.
Bought with KELLER WILLIAMS GAINESVILLE REALTY PARTNERS
GET MORE INFORMATION

EPIC Smart Assistant






