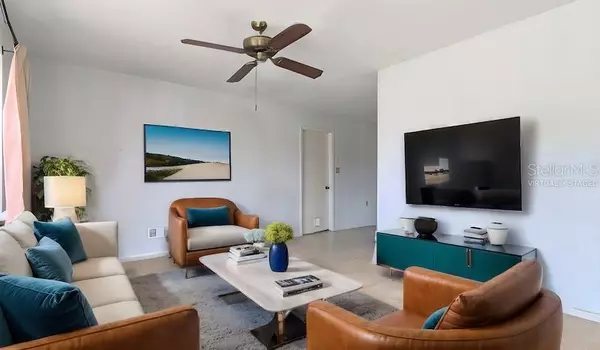$215,000
$215,000
For more information regarding the value of a property, please contact us for a free consultation.
2 Beds
1 Bath
936 SqFt
SOLD DATE : 05/15/2024
Key Details
Sold Price $215,000
Property Type Single Family Home
Sub Type Single Family Residence
Listing Status Sold
Purchase Type For Sale
Square Footage 936 sqft
Price per Sqft $229
Subdivision The Lakes
MLS Listing ID W7863153
Sold Date 05/15/24
Bedrooms 2
Full Baths 1
Construction Status Inspections
HOA Y/N No
Originating Board Stellar MLS
Year Built 1983
Annual Tax Amount $1,200
Lot Size 5,227 Sqft
Acres 0.12
Property Description
Hey there! Ready to fall in love with your new home? Come see this adorable 2 bedroom 1 bath and 1 car garage home in The Lakes community of Port Richey. Whether you're starting out, looking for a cozy getaway, or eyeing an investment opportunity, this place has got you covered! . Tile flooring throughout. The kitchen has new lower cabinets and features a pantry. Roof was replaced in 2019. The water heater was replaced in 2023. and AC was replaced in 2022. The bathroom tile in the tub surround was replaced in 2023. There is also a large bonus room that could be converted to another bedroom. Covered lanai for relaxing in the backyard. No HOA fees and NO flood insurance is needed! This home is ready for its new owners and priced to sell! In a great location close to shopping, library, restaurants, parks, and the Suncoast Parkway.Ready to make memories in a home sweet home that's close to everything? Come check it out – your dream home awaits! SOME PHOTOS ARE VIRTUALLY STAGED.
Location
State FL
County Pasco
Community The Lakes
Zoning R3
Rooms
Other Rooms Bonus Room, Florida Room
Interior
Interior Features Ceiling Fans(s), Thermostat
Heating Central
Cooling Central Air
Flooring Ceramic Tile
Fireplace false
Appliance Dishwasher, Electric Water Heater, Range, Range Hood, Refrigerator
Laundry In Garage
Exterior
Exterior Feature Rain Gutters, Sidewalk, Sliding Doors
Garage Driveway, Garage Door Opener
Garage Spaces 1.0
Fence Chain Link
Utilities Available Cable Available, Electricity Connected, Sewer Connected, Street Lights, Underground Utilities
Waterfront false
Roof Type Shingle
Porch Enclosed, Front Porch, Porch
Attached Garage true
Garage true
Private Pool No
Building
Lot Description In County, Level, Paved
Entry Level One
Foundation Slab
Lot Size Range 0 to less than 1/4
Sewer Public Sewer
Water Public
Architectural Style Ranch
Structure Type Block,Stucco
New Construction false
Construction Status Inspections
Others
Pets Allowed Yes
Senior Community No
Ownership Fee Simple
Acceptable Financing Cash, Conventional, FHA, VA Loan
Listing Terms Cash, Conventional, FHA, VA Loan
Special Listing Condition None
Read Less Info
Want to know what your home might be worth? Contact us for a FREE valuation!

Our team is ready to help you sell your home for the highest possible price ASAP

© 2024 My Florida Regional MLS DBA Stellar MLS. All Rights Reserved.
Bought with HOMETRUST REALTY GROUP
GET MORE INFORMATION

EPIC Smart Assistant






