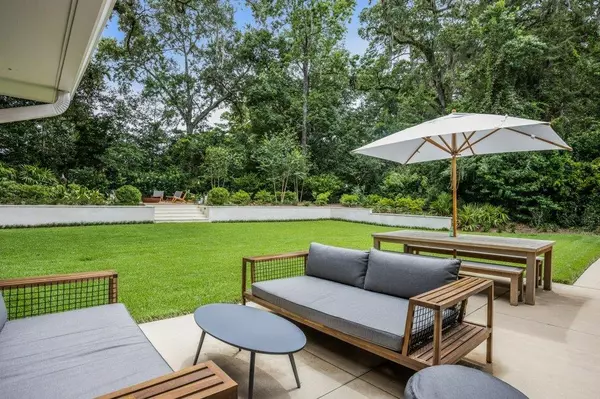$576,000
$529,000
8.9%For more information regarding the value of a property, please contact us for a free consultation.
3 Beds
3 Baths
2,024 SqFt
SOLD DATE : 08/15/2022
Key Details
Sold Price $576,000
Property Type Single Family Home
Sub Type Detached Single Family
Listing Status Sold
Purchase Type For Sale
Square Footage 2,024 sqft
Price per Sqft $284
Subdivision Waverly Hills
MLS Listing ID 348875
Sold Date 08/15/22
Style Traditional/Classical
Bedrooms 3
Full Baths 2
Half Baths 1
Construction Status Brick 4 Sides,Crawl Space
Year Built 1961
Lot Size 0.500 Acres
Lot Dimensions 120x180x120x180
Property Description
What a dream in sought after Waverly Hills! New roof in 2021 and fully renovated by Jeff Drake with designer everything!... cabinetry, granite counters, lighting fixtures, plumbing fixtures, hardwood flooring, hardware, marble primary bath, two fireplaces and so much more! Plus state-of-the-art home automation throughout, including Lutron lighting system, smart blinds, Nest thermostat, Sonos audio system with in-ceiling speakers in every room (+5.1 surround sound & outdoor wiring), with fiber optic high speed internet. Outside the wow factor continues with landscaping that will blow you away! Backyard was designed for entertaining and privacy and has an amazing evening ambiance thanks to extensive landscape lighting! Large half-acre lot is fenced for pets and equipped with an irrigation system. Fire pit and chairs included with house. Checkout the 3D tour!
Location
State FL
County Leon
Area Ne-01
Rooms
Family Room 21x15
Other Rooms Foyer, Utility Room - Inside, Walk-in Closet
Master Bedroom 14x14
Bedroom 2 13x11
Bedroom 3 13x11
Bedroom 4 13x11
Bedroom 5 13x11
Living Room 13x11
Dining Room 12x12 12x12
Kitchen 15x12 15x12
Family Room 13x11
Interior
Heating Central, Fireplace - Wood, Oil
Cooling Central, Electric, Fans - Ceiling
Flooring Tile, Hardwood
Equipment Dishwasher, Disposal, Dryer, Microwave, Refrigerator w/Ice, Security Syst Equip-Owned, Washer, Irrigation System, Range/Oven, Surveillance Equipment
Exterior
Exterior Feature Traditional/Classical
Garage Garage - 2 Car
Utilities Available Tankless
Waterfront No
View None
Road Frontage Maint - Gvt., Paved
Private Pool No
Building
Lot Description Separate Family Room, Kitchen with Bar, Combo Living Rm/DiningRm
Story Story - One
Level or Stories Story - One
Construction Status Brick 4 Sides,Crawl Space
Schools
Elementary Schools Gilchrist
Middle Schools Raa
High Schools Leon
Others
Ownership Austin G. Davidson
SqFt Source Other
Acceptable Financing Conventional, Cash Only
Listing Terms Conventional, Cash Only
Read Less Info
Want to know what your home might be worth? Contact us for a FREE valuation!

Our team is ready to help you sell your home for the highest possible price ASAP
Bought with The Naumann Group Real Estate
GET MORE INFORMATION

EPIC Smart Assistant






