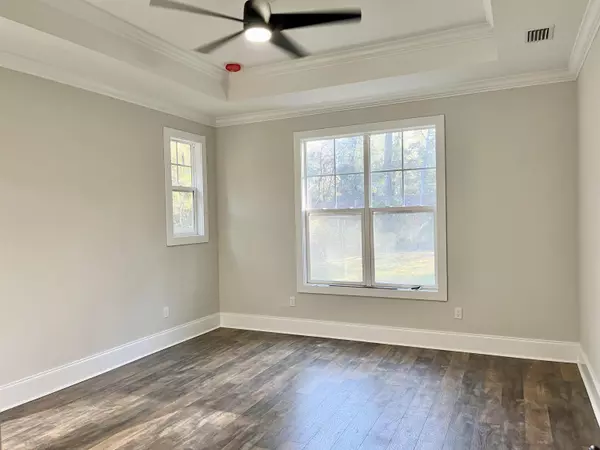$419,000
$419,000
For more information regarding the value of a property, please contact us for a free consultation.
4 Beds
2 Baths
2,095 SqFt
SOLD DATE : 11/21/2022
Key Details
Sold Price $419,000
Property Type Single Family Home
Sub Type Detached Single Family
Listing Status Sold
Purchase Type For Sale
Square Footage 2,095 sqft
Price per Sqft $200
Subdivision Homestead Ridge Unrecorded
MLS Listing ID 351597
Sold Date 11/21/22
Style Craftsman
Bedrooms 4
Full Baths 2
Construction Status Siding - Fiber Cement,Construction - New
Year Built 2022
Lot Size 0.400 Acres
Lot Dimensions 99x180x99x180
Property Description
Quiet country setting for this 4 Bed/2 Bath home! At .4 acre, lot size is more than twice as big as most new construction. Quality construction with metal roof & Hardie board siding & soffits. No vinyl! Wood cabinets with quartz counters in kitchen & baths, master bath features separate soaking tub and tile shower, tray ceilings in master & living, cased windows throughout, built-in drop zone. Great curb appeal! Convenient to I-10, new Amazon distribution center, Miccosukee Greenway, & shopping on East side. Completion end of October. Survey & floor plan in associated docs. Realtor/Owner
Location
State FL
County Leon
Area Ne-01
Rooms
Other Rooms Foyer, Pantry, Porch - Covered, Utility Room - Inside, Walk-in Closet
Master Bedroom 14x16
Bedroom 2 12x12
Bedroom 3 12x12
Bedroom 4 12x12
Bedroom 5 12x12
Living Room 12x12
Dining Room 13x11 13x11
Kitchen 16x11 16x11
Family Room 12x12
Interior
Heating Central, Electric
Cooling Central, Fans - Ceiling
Flooring Carpet, Tile, Laminate/Pergo Type
Equipment Dishwasher, Microwave, Refrigerator w/Ice, Range/Oven
Exterior
Exterior Feature Craftsman
Garage Garage - 2 Car
Utilities Available Electric
Waterfront No
View None
Road Frontage Maint - Private
Private Pool No
Building
Lot Description Combo Living Rm/DiningRm, Open Floor Plan
Story Story - One, Bedroom - Split Plan
Level or Stories Story - One, Bedroom - Split Plan
Construction Status Siding - Fiber Cement,Construction - New
Schools
Elementary Schools Roberts
Middle Schools William J. Montford Middle School
High Schools Lincoln
Others
Ownership Lunt Construction, LLC
SqFt Source Other
Acceptable Financing Conventional, FHA, VA
Listing Terms Conventional, FHA, VA
Read Less Info
Want to know what your home might be worth? Contact us for a FREE valuation!

Our team is ready to help you sell your home for the highest possible price ASAP
Bought with Xcellence Realty
GET MORE INFORMATION

EPIC Smart Assistant






