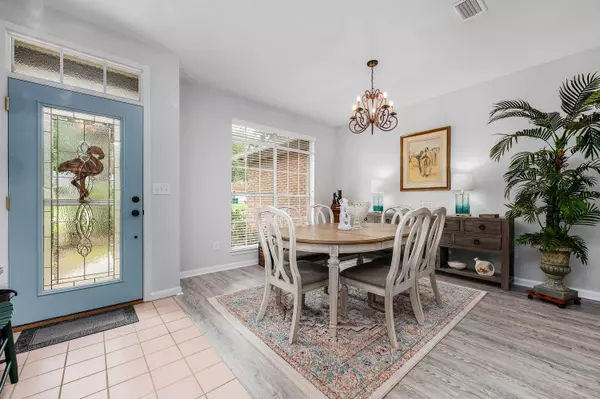$350,000
$365,000
4.1%For more information regarding the value of a property, please contact us for a free consultation.
3 Beds
2 Baths
1,764 SqFt
SOLD DATE : 09/08/2022
Key Details
Sold Price $350,000
Property Type Single Family Home
Sub Type Contemporary
Listing Status Sold
Purchase Type For Sale
Square Footage 1,764 sqft
Price per Sqft $198
Subdivision Plantation Oaks S/D
MLS Listing ID 905096
Sold Date 09/08/22
Bedrooms 3
Full Baths 2
Construction Status Construction Complete
HOA Y/N No
Year Built 1991
Annual Tax Amount $1,190
Tax Year 2021
Property Description
Updated all brick 3 bed / 2 bath with open floor plan ready for you to move in. Off the tiled entryway, new luxury wood-look vinyl floors connect the open dining room and living room. Large double windows in the front of the home mirror light from the home's rear sliding door and windows uniting the large open area. Warm yourself by the living room's gas-burning fireplace or cool off on the new screened-in patio. The living room flows into a breakfast nook and the kitchen complete with new matching black appliances (2021), granite countertops and a fireclay, farmhouse kitchen sink. Past the kitchen pantry and laundry room, French doors open to the master bedroom with large walk-in closet and master bath featuring granite topped vanity, garden tub, and separate shower.
Location
State FL
County Okaloosa
Area 25 - Crestview Area
Zoning Resid Single Family
Rooms
Kitchen First
Interior
Interior Features Fireplace Gas, Floor Tile, Floor Vinyl, Furnished - None, Newly Painted, Pantry, Pull Down Stairs, Split Bedroom, Washer/Dryer Hookup
Appliance Dishwasher, Disposal, Microwave, Refrigerator, Smoke Detector, Stove/Oven Gas
Exterior
Exterior Feature Fenced Back Yard, Fenced Privacy, Patio Covered, Patio Enclosed, Yard Building
Garage Garage Attached
Garage Spaces 2.0
Pool None
Utilities Available Electric, Gas - Natural, Septic Tank, TV Cable
Private Pool No
Building
Story 1.0
Structure Type Brick,Roof Dimensional Shg,Trim Vinyl
Construction Status Construction Complete
Schools
Elementary Schools Antioch
Others
Energy Description AC - Central Elect,Heat Cntrl Gas,Water Heater - Gas
Financing Conventional,FHA,VA
Read Less Info
Want to know what your home might be worth? Contact us for a FREE valuation!

Our team is ready to help you sell your home for the highest possible price ASAP
Bought with Century 21 Hill Minger Agency
GET MORE INFORMATION

EPIC Smart Assistant






