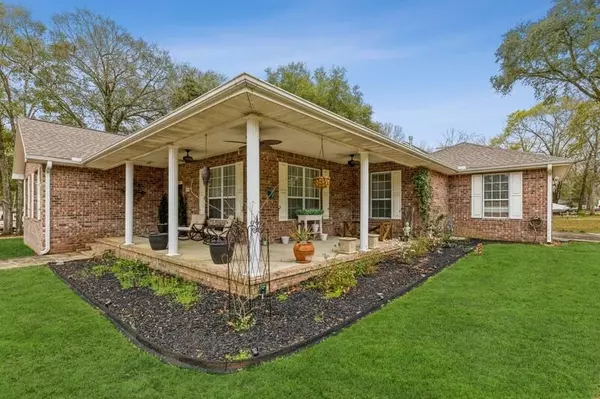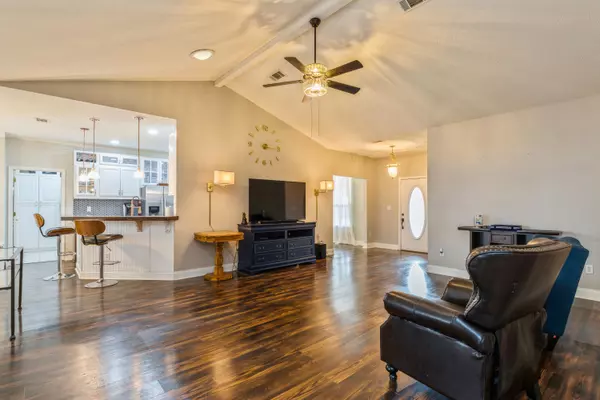$370,900
$369,510
0.4%For more information regarding the value of a property, please contact us for a free consultation.
3 Beds
2 Baths
1,910 SqFt
SOLD DATE : 05/24/2022
Key Details
Sold Price $370,900
Property Type Single Family Home
Sub Type Traditional
Listing Status Sold
Purchase Type For Sale
Square Footage 1,910 sqft
Price per Sqft $194
Subdivision Homestead Manor S/D
MLS Listing ID 892507
Sold Date 05/24/22
Bedrooms 3
Full Baths 2
Construction Status Construction Complete
HOA Y/N No
Year Built 2002
Annual Tax Amount $2,196
Tax Year 2021
Lot Size 0.380 Acres
Acres 0.38
Property Description
Introducing 5815 Hilary Street! This 3 bedroom, 2 bathroom home has a surplus of custom and quality design features everywhere you look. The Seller's have really put their hearts into making this house a home.The kitchen was updated in 2021 to accommodate all new stainless steel appliances including gas stove and updated cabinetry. Sit at the breakfast bar or the eat-in kitchen that now has a custom sitting area for a more intimate family dining experience. This throughly maintained home boasts enhancements galore!! The roof was replaced in 2019 and the HVAC system was serviced in 2019. The following major updates were completed in 2021 - The addition of natural gas used to power water heater and stove, water heater replacement, master bathroom renovation, master bedroom walk-in close
Location
State FL
County Okaloosa
Area 25 - Crestview Area
Zoning County,Resid Single Family
Rooms
Kitchen First
Interior
Interior Features Breakfast Bar, Ceiling Crwn Molding, Ceiling Tray/Cofferd, Ceiling Vaulted, Floor Tile, Split Bedroom, Washer/Dryer Hookup, Window Treatment All
Appliance Auto Garage Door Opn, Dishwasher, Disposal, Microwave, Refrigerator, Smoke Detector, Stove/Oven Gas
Exterior
Exterior Feature Deck Open, Fenced Back Yard, Fenced Privacy, Porch, Porch Open, Porch Screened
Garage Garage, Oversized
Pool None
Utilities Available Electric, Gas - Natural, Public Sewer, Septic Tank, TV Cable
Private Pool No
Building
Lot Description Corner, Cul-De-Sac, Level
Story 1.0
Structure Type Brick,Roof Composite Shngl,Slab,Trim Vinyl
Construction Status Construction Complete
Schools
Elementary Schools Bob Sikes
Others
Energy Description AC - Central Elect,Ceiling Fans,Double Pane Windows,Water Heater - Gas
Financing Conventional,FHA,Other,VA
Read Less Info
Want to know what your home might be worth? Contact us for a FREE valuation!

Our team is ready to help you sell your home for the highest possible price ASAP
Bought with Coldwell Banker Realty
GET MORE INFORMATION

EPIC Smart Assistant






