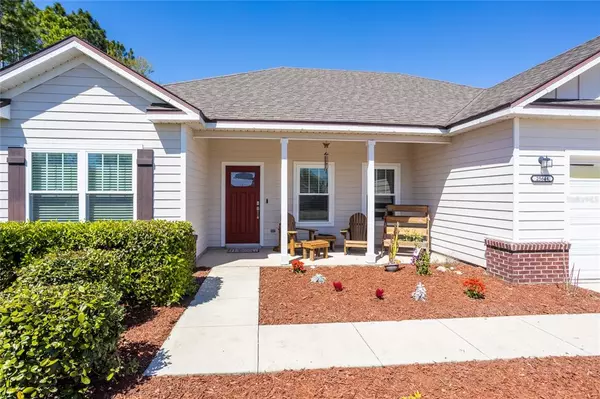$340,000
$335,900
1.2%For more information regarding the value of a property, please contact us for a free consultation.
4 Beds
2 Baths
1,677 SqFt
SOLD DATE : 05/06/2022
Key Details
Sold Price $340,000
Property Type Single Family Home
Sub Type Single Family Residence
Listing Status Sold
Purchase Type For Sale
Square Footage 1,677 sqft
Price per Sqft $202
Subdivision Newtown Phase 3
MLS Listing ID GC503572
Sold Date 05/06/22
Bedrooms 4
Full Baths 2
Construction Status Inspections
HOA Fees $22/qua
HOA Y/N Yes
Year Built 2014
Annual Tax Amount $2,925
Lot Size 10,890 Sqft
Acres 0.25
Property Description
Back on the market after buyer's plan to relocate was halted. Upgraded Newtown home on a premium corner lot! This home is quite impressive, featuring a split plan with 4 bedrooms and 2 baths. High ceilings and custom millwork help to accent the arched hallways, and the natural light really shines through. The open floor plan features laminate flooring, a breakfast bar and stainless appliances with granite countertops in the kitchen and both bathrooms. The property boasts a nice wooded buffer along one side to ensure privacy, while the backyard provides plenty of space for entertaining. Well-maintained home, just minutes to the booming Jonesville area, and a short 20 minute drive into Gainesville/UF/Shands. *Room sizes are estimates only and should be verified.
Location
State FL
County Alachua
Community Newtown Phase 3
Zoning PRD
Interior
Interior Features Ceiling Fans(s), Eat-in Kitchen, High Ceilings, Master Bedroom Main Floor, Open Floorplan, Solid Surface Counters, Solid Wood Cabinets, Split Bedroom, Thermostat
Heating Central, Electric
Cooling Central Air
Flooring Carpet, Ceramic Tile, Laminate, Tile
Fireplace false
Appliance Built-In Oven, Dishwasher, Gas Water Heater, Ice Maker, Microwave, Range, Range Hood, Refrigerator, Tankless Water Heater
Laundry Inside, Laundry Room
Exterior
Exterior Feature Sidewalk
Garage Driveway
Garage Spaces 2.0
Fence Wood
Community Features Deed Restrictions, Playground, Tennis Courts
Utilities Available BB/HS Internet Available, Cable Connected, Electricity Connected, Natural Gas Connected, Sewer Connected, Sprinkler Meter, Underground Utilities, Water Connected
Amenities Available Playground, Tennis Court(s)
Waterfront false
Roof Type Shingle
Porch Covered, Front Porch, Patio, Rear Porch
Attached Garage true
Garage true
Private Pool No
Building
Lot Description Cleared, Corner Lot, City Limits
Entry Level One
Foundation Slab
Lot Size Range 1/4 to less than 1/2
Sewer Public Sewer
Water Public
Architectural Style Craftsman, Custom
Structure Type Cement Siding
New Construction false
Construction Status Inspections
Schools
Elementary Schools Newberry Elementary School-Al
Middle Schools Oak View Middle School
High Schools Newberry High School-Al
Others
Pets Allowed Yes
HOA Fee Include Other
Senior Community No
Ownership Fee Simple
Monthly Total Fees $22
Acceptable Financing Cash, Conventional, FHA, USDA Loan, VA Loan
Membership Fee Required Required
Listing Terms Cash, Conventional, FHA, USDA Loan, VA Loan
Special Listing Condition None
Read Less Info
Want to know what your home might be worth? Contact us for a FREE valuation!

Our team is ready to help you sell your home for the highest possible price ASAP

© 2024 My Florida Regional MLS DBA Stellar MLS. All Rights Reserved.
Bought with KELLER WILLIAMS GAINESVILLE REALTY PARTNERS
GET MORE INFORMATION

EPIC Smart Assistant






