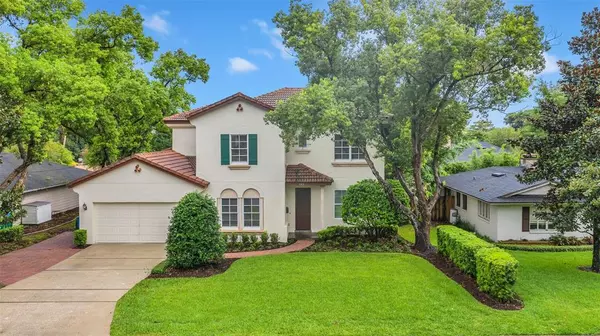$865,000
$949,900
8.9%For more information regarding the value of a property, please contact us for a free consultation.
4 Beds
4 Baths
3,048 SqFt
SOLD DATE : 10/04/2021
Key Details
Sold Price $865,000
Property Type Single Family Home
Sub Type Single Family Residence
Listing Status Sold
Purchase Type For Sale
Square Footage 3,048 sqft
Price per Sqft $283
Subdivision Hollieanna Shores
MLS Listing ID O5960237
Sold Date 10/04/21
Bedrooms 4
Full Baths 3
Half Baths 1
Construction Status Financing,Inspections
HOA Y/N No
Year Built 2006
Annual Tax Amount $7,707
Lot Size 7,405 Sqft
Acres 0.17
Lot Dimensions 75X100
Property Description
Hollieanna Shores Mediterranean home with lake access to the Winter Park Chain of Lakes. This spacious floor plan offers 3,048 square feet of living space with four bedrooms, three-and-a-half baths, a private home office and a bonus room.The front yard offers mature landscaping with a gorgeous Tennessee slate walkway that takes you into a home with notable touches, custom plantation shutters throughout, 10-foot ceilings, crown molding, natural stone travertine floors and so much more. A butler's pantry gracefully guides you from the formal dining room into the chef-inspired kitchen. This gourmet kitchen offers 42-inch wooden cabinets, granite countertops, a breakfast bar, high-end stainless steel appliances with a built-in convection oven. At the center of the family room, you will find French doors that lead out to a pristine paver back patio as well as a beautifully landscaped private backyard perfect for entertaining friends and family. This home offers so much natural light. The home's ideal floor plan features a main floor primary suite. This master suite is light and bright with an attached spa-like bath featuring a large tub, walk-in shower, double vanities with granite countertops and an oversized walk-in closet. Upstairs you will find the additional three bedrooms, two full baths and a bonus room. Additional features include two AC units (3 ton Goodman AC downstairs 2016), a water heater with recalculation pump (2016), an Electrolux washing machine(2019), Bosch dishwasher (2020), Outside of home painted(2020) and a transferable termite bond. Pool plan available. Walking distance to A-grade schools, Dommerich Elementary School, Maitland Middle School and zoned for Winter Park High School. The location provides easy access to Park Avenue shops, fine dining experiences, the Maitland Center and is just down the street from Biddy Park.
Location
State FL
County Orange
Community Hollieanna Shores
Zoning RS-3
Rooms
Other Rooms Attic, Bonus Room, Formal Dining Room Separate, Inside Utility
Interior
Interior Features Attic Fan, Ceiling Fans(s), Crown Molding, Dry Bar, Eat-in Kitchen, High Ceilings, Kitchen/Family Room Combo, Master Bedroom Main Floor, Open Floorplan, Solid Surface Counters, Solid Wood Cabinets, Stone Counters, Thermostat, Walk-In Closet(s), Window Treatments
Heating Central, Electric, Zoned
Cooling Central Air, Zoned
Flooring Carpet, Tile, Travertine
Furnishings Unfurnished
Fireplace false
Appliance Built-In Oven, Convection Oven, Cooktop, Dishwasher, Disposal, Dryer, Electric Water Heater, Exhaust Fan, Microwave, Refrigerator, Washer
Laundry Inside, Laundry Room
Exterior
Exterior Feature Fence, French Doors, Irrigation System, Sprinkler Metered
Garage Driveway, Garage Door Opener
Garage Spaces 2.0
Fence Wood
Utilities Available Cable Available, Cable Connected, Electricity Available, Electricity Connected, Phone Available, Public, Sewer Available, Sewer Connected, Sprinkler Meter, Water Available, Water Connected
Waterfront false
Water Access 1
Water Access Desc Lake - Chain of Lakes
Roof Type Tile
Porch Patio
Attached Garage true
Garage true
Private Pool No
Building
Lot Description City Limits, Paved
Story 2
Entry Level Two
Foundation Slab
Lot Size Range 0 to less than 1/4
Sewer Public Sewer
Water Public
Architectural Style Spanish/Mediterranean
Structure Type Block,Stucco
New Construction false
Construction Status Financing,Inspections
Schools
Elementary Schools Dommerich Elem
Middle Schools Maitland Middle
High Schools Winter Park High
Others
Pets Allowed Yes
Senior Community No
Ownership Fee Simple
Acceptable Financing Cash, Conventional, FHA, Other, VA Loan
Listing Terms Cash, Conventional, FHA, Other, VA Loan
Special Listing Condition None
Read Less Info
Want to know what your home might be worth? Contact us for a FREE valuation!

Our team is ready to help you sell your home for the highest possible price ASAP

© 2024 My Florida Regional MLS DBA Stellar MLS. All Rights Reserved.
Bought with PREMIER SOTHEBY'S INTL. REALTY
GET MORE INFORMATION

EPIC Smart Assistant






