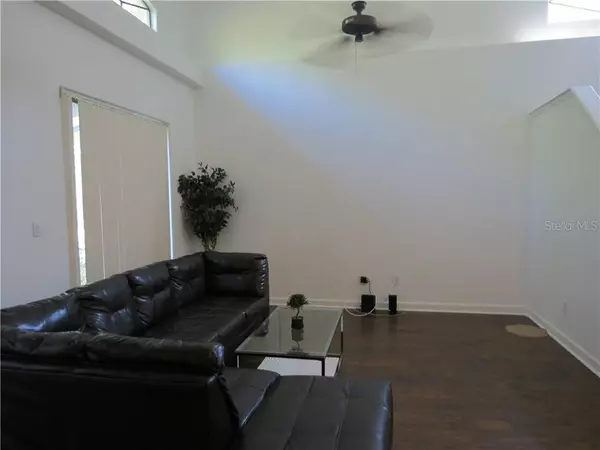$220,000
$215,000
2.3%For more information regarding the value of a property, please contact us for a free consultation.
3 Beds
3 Baths
1,640 SqFt
SOLD DATE : 12/31/2020
Key Details
Sold Price $220,000
Property Type Townhouse
Sub Type Townhouse
Listing Status Sold
Purchase Type For Sale
Square Footage 1,640 sqft
Price per Sqft $134
Subdivision Villas Of Lake Destiny
MLS Listing ID O5909190
Sold Date 12/31/20
Bedrooms 3
Full Baths 2
Half Baths 1
Construction Status Inspections
HOA Fees $305/mo
HOA Y/N Yes
Year Built 1999
Annual Tax Amount $2,937
Lot Size 1,742 Sqft
Acres 0.04
Property Description
Location! Location! Location! Come see this beautiful Mediterranean town home located in the heart of Maitland boasting amazing views of Lake Destiny! This 3 bedroom, 2.5 bath. The chef of the family will enjoy the granite counter tops, dry bar & breakfast bar overlooking the dining area. NEW AC, Dining area & Family Room are accented by large picture windows & slider doors leading to the screened patio which overlooks a conservation area & Lake Destiny! Community amenities include: waterfront complex, boat ramp, tennis courts, waterfront swimming pool & sitting area. This secluded community is close to Maitland Office Park, I-4, 414 Maitland Exchange, RDV Sportsplex, hospitals, shopping & so much more! Don't miss out on this one!
Location
State FL
County Orange
Community Villas Of Lake Destiny
Zoning PD-RES
Interior
Interior Features Ceiling Fans(s), High Ceilings, Living Room/Dining Room Combo, Open Floorplan, Vaulted Ceiling(s), Walk-In Closet(s)
Heating Electric
Cooling Central Air
Flooring Carpet, Ceramic Tile, Laminate
Fireplace false
Appliance Dishwasher, Dryer, Range, Refrigerator, Washer
Laundry Inside, In Kitchen
Exterior
Exterior Feature Rain Gutters
Garage Driveway
Garage Spaces 1.0
Community Features Buyer Approval Required, Boat Ramp, Deed Restrictions, Gated, Pool, Tennis Courts
Utilities Available BB/HS Internet Available, Cable Available, Electricity Available
Waterfront false
Roof Type Tile
Attached Garage true
Garage true
Private Pool No
Building
Entry Level Two
Foundation Slab
Lot Size Range 0 to less than 1/4
Sewer Private Sewer
Water Public
Structure Type Block,Stucco
New Construction false
Construction Status Inspections
Others
Pets Allowed Breed Restrictions
HOA Fee Include Pool,Escrow Reserves Fund,Insurance,Maintenance Structure,Maintenance Grounds,Pest Control,Private Road,Recreational Facilities,Security,Trash
Senior Community No
Ownership Fee Simple
Monthly Total Fees $305
Acceptable Financing Cash, Conventional
Membership Fee Required Required
Listing Terms Cash, Conventional
Special Listing Condition None
Read Less Info
Want to know what your home might be worth? Contact us for a FREE valuation!

Our team is ready to help you sell your home for the highest possible price ASAP

© 2024 My Florida Regional MLS DBA Stellar MLS. All Rights Reserved.
Bought with CHARLES RUTENBERG REALTY ORLAN
GET MORE INFORMATION

EPIC Smart Assistant






