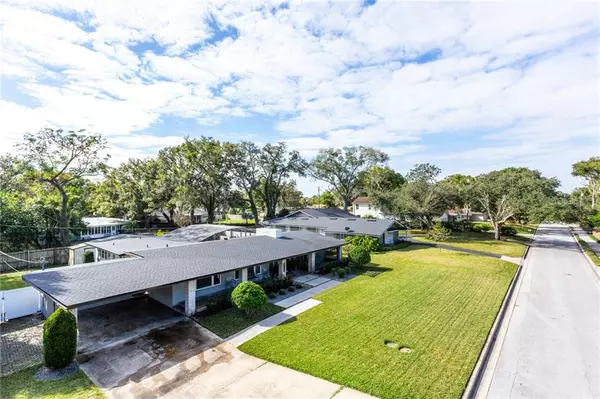$390,000
$399,000
2.3%For more information regarding the value of a property, please contact us for a free consultation.
3 Beds
2 Baths
1,967 SqFt
SOLD DATE : 04/02/2019
Key Details
Sold Price $390,000
Property Type Single Family Home
Sub Type Single Family Residence
Listing Status Sold
Purchase Type For Sale
Square Footage 1,967 sqft
Price per Sqft $198
Subdivision Dommerich Estates
MLS Listing ID O5754571
Sold Date 04/02/19
Bedrooms 3
Full Baths 2
Construction Status Appraisal,Financing,Inspections
HOA Y/N No
Year Built 1957
Annual Tax Amount $4,149
Lot Size 0.300 Acres
Acres 0.3
Property Description
Back on the Market!! Great home located in sought-after neighborhood of Dommerich Estates. This "Mid-Century Modern" home is zoned for excellent schools, it won't last Long!! Featuring a brand new roof, new AC unit and gorgeous curb of appeal with new landscaping as well. The floor plan of this home has a lot to offer, with a very large living room and lots of natural light coming through all over. This home was repiped recently as well, and it's ready for the new homeowners to move in. The kitchen was updated in 2010, it features newer cabinets and countertops with a nice set of stainless steel appliances, the bathrooms have been updated in 2010 as well. It also have newer double-pane windows, fabulous wood burning fireplace and sparkling screened pool onto which most rooms open. HOA is optional, depending on whether you want to use the boat ramp.
Location
State FL
County Orange
Community Dommerich Estates
Zoning RS-2
Rooms
Other Rooms Storage Rooms
Interior
Interior Features Ceiling Fans(s), Eat-in Kitchen, Open Floorplan, Solid Surface Counters, Stone Counters, Window Treatments
Heating Central, Electric
Cooling Central Air
Flooring Carpet, Terrazzo
Fireplaces Type Living Room, Wood Burning
Fireplace true
Appliance Dishwasher, Disposal, Dryer, Ice Maker, Range, Refrigerator, Washer
Laundry Outside
Exterior
Exterior Feature Fence, Irrigation System, Sliding Doors, Sprinkler Metered, Storage
Pool Child Safety Fence, In Ground, Pool Sweep, Screen Enclosure
Utilities Available Cable Available, Electricity Available, Water Available
Waterfront false
Roof Type Shingle
Garage false
Private Pool Yes
Building
Entry Level One
Foundation Slab
Lot Size Range 1/4 Acre to 21779 Sq. Ft.
Sewer Public Sewer
Water Public
Structure Type Block
New Construction false
Construction Status Appraisal,Financing,Inspections
Others
Pets Allowed Yes
Senior Community No
Ownership Fee Simple
Acceptable Financing Cash, Conventional, FHA, VA Loan
Listing Terms Cash, Conventional, FHA, VA Loan
Special Listing Condition None
Read Less Info
Want to know what your home might be worth? Contact us for a FREE valuation!

Our team is ready to help you sell your home for the highest possible price ASAP

© 2024 My Florida Regional MLS DBA Stellar MLS. All Rights Reserved.
Bought with MAINFRAME REAL ESTATE
GET MORE INFORMATION

EPIC Smart Assistant






