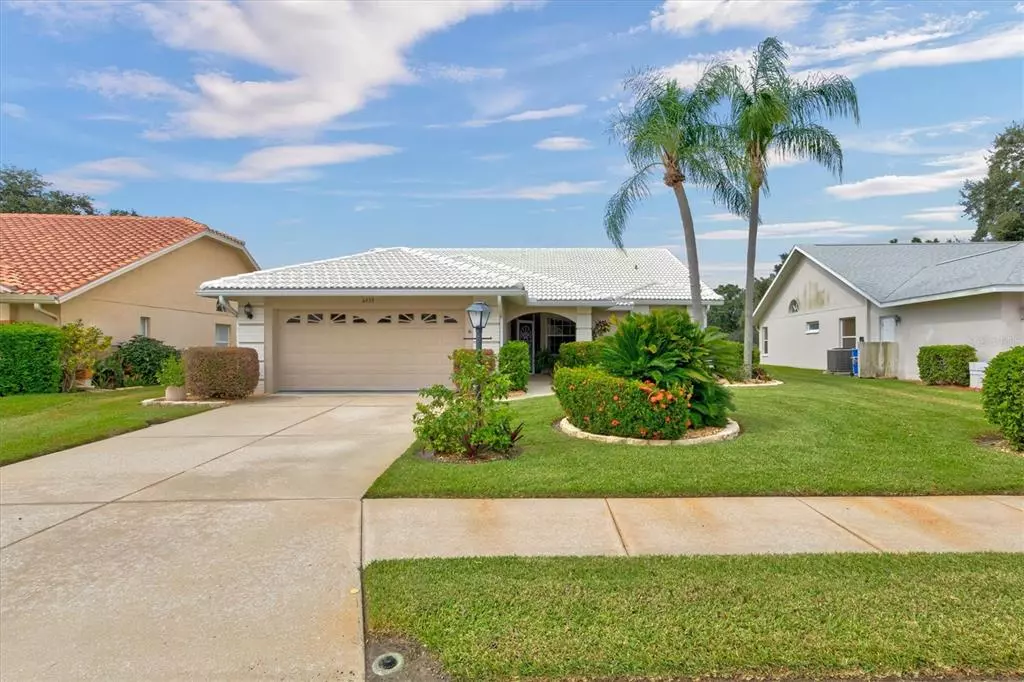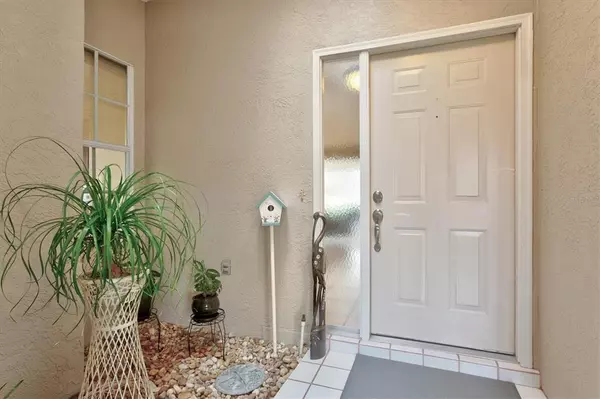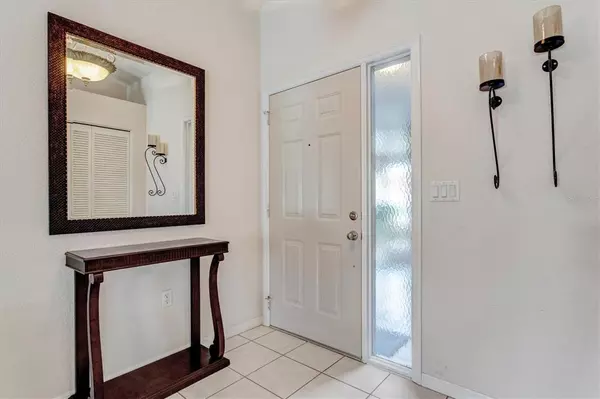$390,000
$369,900
5.4%For more information regarding the value of a property, please contact us for a free consultation.
3 Beds
2 Baths
1,638 SqFt
SOLD DATE : 11/22/2021
Key Details
Sold Price $390,000
Property Type Single Family Home
Sub Type Single Family Residence
Listing Status Sold
Purchase Type For Sale
Square Footage 1,638 sqft
Price per Sqft $238
Subdivision Tara Ph I
MLS Listing ID A4514706
Sold Date 11/22/21
Bedrooms 3
Full Baths 2
Construction Status Appraisal,Financing,Inspections
HOA Fees $78/mo
HOA Y/N Yes
Year Built 1990
Annual Tax Amount $3,465
Lot Size 7,840 Sqft
Acres 0.18
Property Description
Exceptional home in the Top Rated private golf community of Tara Golf and Country Club. This is beautiful open concept home. As you walk thru the front door you can see straight out thru the sliders to an outdoor living space overlooking the 2nd fairway. This home offers 3 generous bedrooms. The Master Bedroom offers a great view out its own private sliders to the oversized lanai. Plenty of space for entertaining and watching golfers. An updated eat-in kitchen has granite countertops, stainless steel appliances, and a large garden window for plants and herbs. The third bedroom is currently used as an in-home office with french doors off the living room. This open floor plan comes with option of the furnishings on a separate contract. To complete this amazing opportunity a Class "A" golf membership at the TGCC ( required, see attached ) will give you full privileges to golf, tennis, fitness center, community pool, and clubhouse to name a few of the amenities to complete your Florida lifestyle.
Location
State FL
County Manatee
Community Tara Ph I
Zoning PDR/WPE/
Interior
Interior Features Cathedral Ceiling(s), Ceiling Fans(s), Eat-in Kitchen, Living Room/Dining Room Combo, Master Bedroom Main Floor, Open Floorplan, Walk-In Closet(s), Window Treatments
Heating Central
Cooling Central Air
Flooring Carpet, Ceramic Tile
Fireplace false
Appliance Dishwasher, Disposal, Electric Water Heater, Exhaust Fan, Microwave, Range, Range Hood, Refrigerator
Laundry Inside, Laundry Room
Exterior
Exterior Feature Irrigation System, Rain Gutters
Garage Garage Door Opener
Garage Spaces 2.0
Community Features Deed Restrictions, Fitness Center, Golf Carts OK, Golf, Pool, Sidewalks, Tennis Courts
Utilities Available BB/HS Internet Available, Cable Available, Electricity Connected, Public, Sewer Connected, Street Lights, Underground Utilities, Water Connected
Amenities Available Clubhouse, Fitness Center, Golf Course, Pickleball Court(s), Pool, Recreation Facilities, Shuffleboard Court, Tennis Court(s)
Waterfront false
View Golf Course
Roof Type Tile
Porch Patio, Screened
Attached Garage true
Garage true
Private Pool No
Building
Lot Description On Golf Course
Entry Level One
Foundation Slab
Lot Size Range 0 to less than 1/4
Builder Name Rutenberg Homes
Sewer Public Sewer
Water Public
Architectural Style Ranch
Structure Type Block
New Construction false
Construction Status Appraisal,Financing,Inspections
Others
Pets Allowed Yes
HOA Fee Include Cable TV,Internet
Senior Community No
Pet Size Extra Large (101+ Lbs.)
Ownership Fee Simple
Monthly Total Fees $507
Acceptable Financing Cash, Conventional
Membership Fee Required Required
Listing Terms Cash, Conventional
Special Listing Condition None
Read Less Info
Want to know what your home might be worth? Contact us for a FREE valuation!

Our team is ready to help you sell your home for the highest possible price ASAP

© 2024 My Florida Regional MLS DBA Stellar MLS. All Rights Reserved.
Bought with RE/MAX ALLIANCE GROUP
GET MORE INFORMATION

EPIC Smart Assistant






