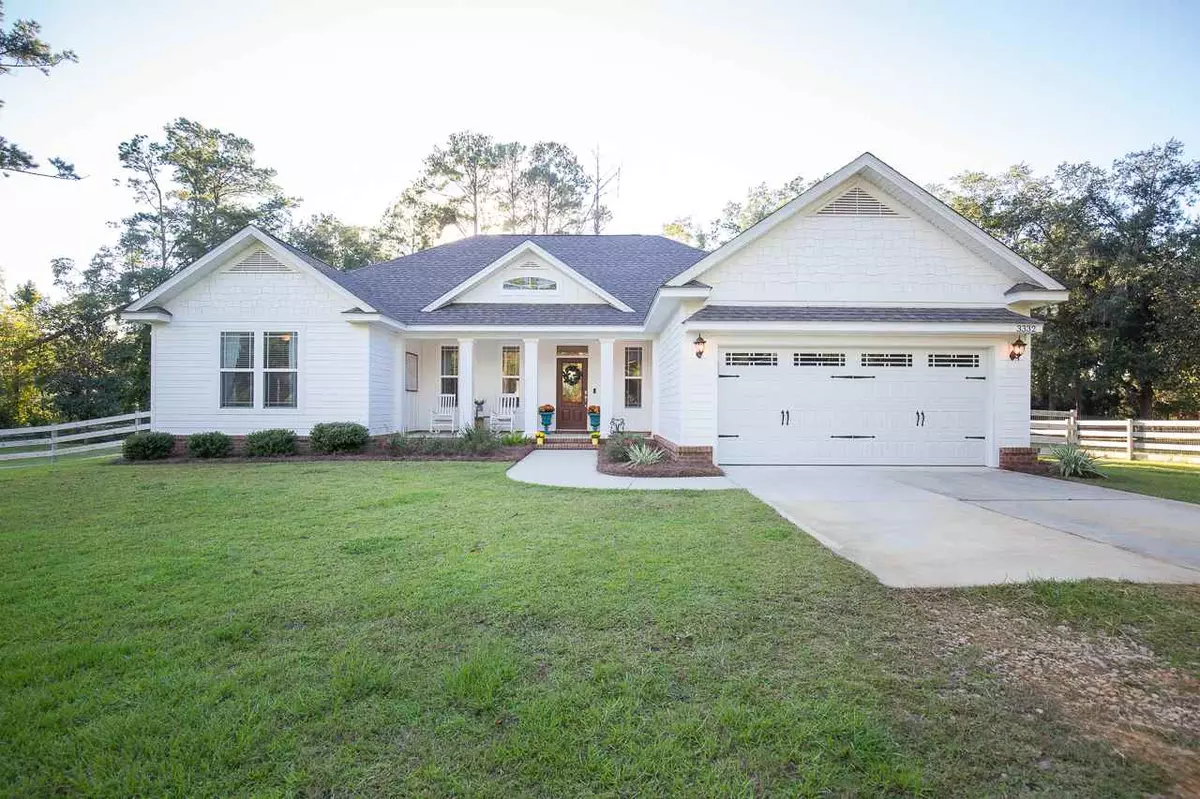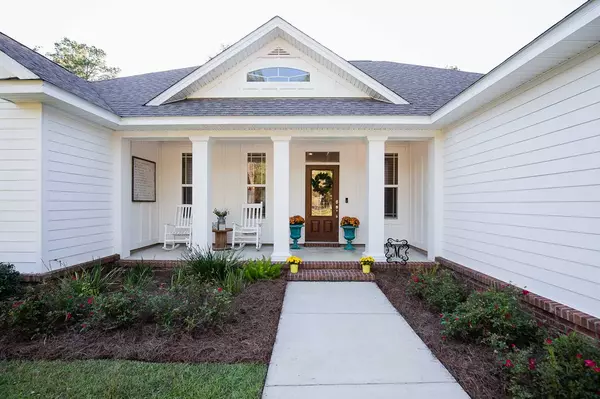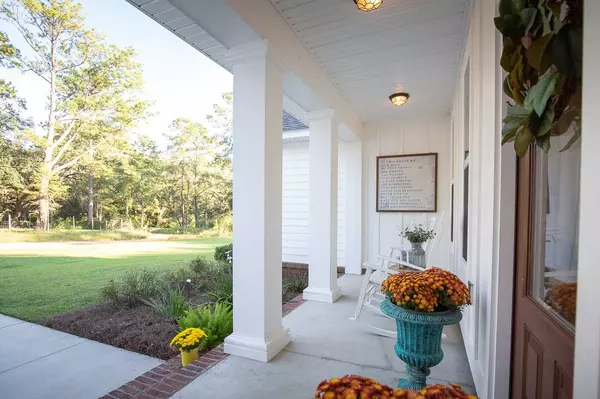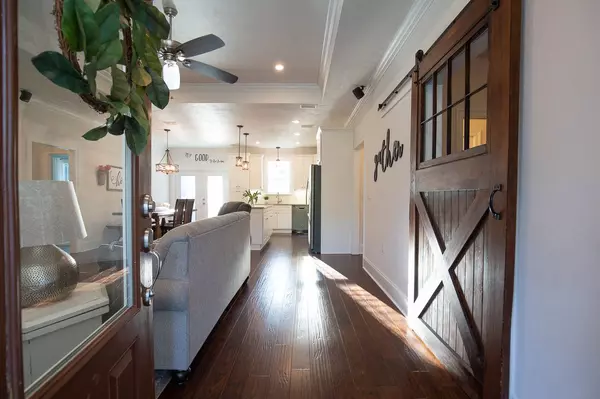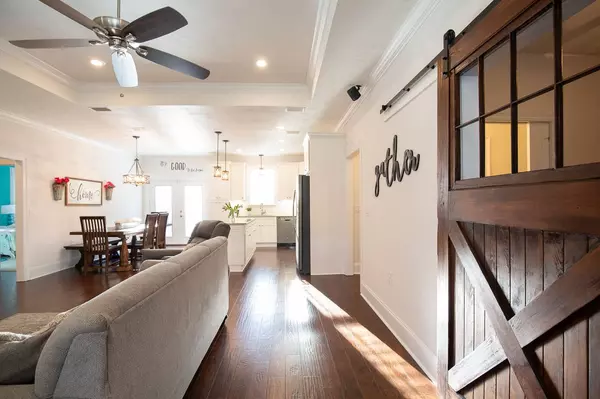$385,000
$395,000
2.5%For more information regarding the value of a property, please contact us for a free consultation.
4 Beds
3 Baths
2,032 SqFt
SOLD DATE : 11/16/2020
Key Details
Sold Price $385,000
Property Type Single Family Home
Sub Type Detached Single Family
Listing Status Sold
Purchase Type For Sale
Square Footage 2,032 sqft
Price per Sqft $189
Subdivision Homestead Ridge Unrec
MLS Listing ID 324302
Sold Date 11/16/20
Style Contemporary,Modern
Bedrooms 4
Full Baths 2
Half Baths 1
Construction Status Siding - Fiber Cement
Year Built 2017
Lot Size 0.850 Acres
Lot Dimensions 180x205x207x207
Property Description
This charming farmhouse-style home is located in the lovely Homestead Ridge subdivision and features the best of both worlds: the amenities of a newer home and the picturesque setting of 0.85 acres of nature. Built in 2017, this property impresses with 2,032 sq.ft., 4 bedrooms plus an office, 2.5 bathrooms, and amenities such as an open floor plan, engineered hardwood floors, luxurious granite countertops, crown molding and porcelain tiles. Spacious living room with built-in entertainment center and gas fireplace. Kitchen with island, plenty of cabinets, and stainless steel appliances. Breakfast nook. Large master bedroom and master bathroom with double vanities, walk-in shower, tub, and walk-in closet. Great storage space. Inside laundry room with drop zone. Low E windows. Irrigation system. Tankless water heater. Fenced-in backyard. Homestead Ridge Unrec is just minutes from everything Tallahassee has to offer: banks, fine dining, churches, shopping, public library, recreation, I-10, and an excellent school system.
Location
State FL
County Leon
Area Ne-01
Rooms
Other Rooms Porch - Covered, Study/Office, Utility Room - Inside, Walk in Closet
Master Bedroom 13x14
Bedroom 2 11x13
Bedroom 3 11x13
Bedroom 4 11x13
Bedroom 5 11x13
Living Room 11x13
Dining Room 8x13 8x13
Kitchen 9x13 9x13
Family Room 11x13
Interior
Heating Central, Electric, Fireplace - Gas
Cooling Central, Electric, Fans - Ceiling
Flooring Carpet, Tile, Engineered Wood
Equipment Dishwasher, Disposal, Microwave, Oven(s), Refrigerator w/ice, Irrigation System
Exterior
Exterior Feature Contemporary, Modern
Garage Garage - 2 Car
Utilities Available Tankless
Waterfront No
View None
Road Frontage Maint - Private
Private Pool No
Building
Lot Description Kitchen with Bar, Combo Living Rm/DiningRm, Open Floor Plan
Story Story - One
Level or Stories Story - One
Construction Status Siding - Fiber Cement
Schools
Elementary Schools Roberts
Middle Schools William J. Montford Middle School
High Schools Lincoln
Others
HOA Fee Include Road Maint.
Ownership Mrs. & Mr. Morrell
SqFt Source Tax
Acceptable Financing Conventional, FHA, VA, USDA/RD, Cash Only
Listing Terms Conventional, FHA, VA, USDA/RD, Cash Only
Read Less Info
Want to know what your home might be worth? Contact us for a FREE valuation!

Our team is ready to help you sell your home for the highest possible price ASAP
Bought with ROI Realty LLC
GET MORE INFORMATION

EPIC Smart Assistant

