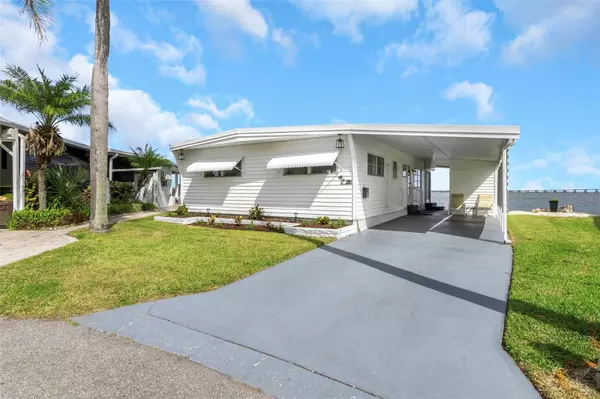
2 Beds
2 Baths
1,080 SqFt
2 Beds
2 Baths
1,080 SqFt
Open House
Sat Nov 15, 11:00pm - 2:00pm
Key Details
Property Type Mobile Home
Sub Type Mobile Home
Listing Status Active
Purchase Type For Sale
Square Footage 1,080 sqft
Price per Sqft $369
Subdivision Bay Aristocrat Village Mobile Home Park Unrec
MLS Listing ID TB8448080
Bedrooms 2
Full Baths 2
HOA Fees $360/mo
HOA Y/N Yes
Annual Recurring Fee 4320.0
Year Built 1968
Annual Tax Amount $4,749
Property Sub-Type Mobile Home
Source Stellar MLS
Property Description
The combined dining and living area seamlessly flows into the expansive Florida Room, creating an ideal setting for hosting guests, relaxing with family, or simply taking in the tranquil water views. The primary bedroom features its own en-suite bathroom and a generous walk-in closet offering abundant storage. Just down the hall, the guest bedroom sits conveniently across from the updated guest bathroom (2018), providing privacy and comfort for visitors.
This home also offers valuable peace of mind with new duct work installed under the home, updated electrical in 2023, and a new roof in 2024. Additional features include hurricane shutters, enhanced curb appeal, and an exterior storage area that houses the washer and dryer. The 2013 AC has been beautifully maintained, and importantly, this property has NEVER FLOODED, offering rare reassurance for waterfront living.
The monthly HOA fee covers a wealth of amenities, including access to the clubhouse, pool, gated community, kayak launch, community activities, exterior ground maintenance, as well as water, trash, and sewer services.
With its blend of modern updates, tasteful furnishings, and an unbeatable waterfront setting, this move-in-ready home invites you to embrace Florida living at its finest.
Location
State FL
County Pinellas
Community Bay Aristocrat Village Mobile Home Park Unrec
Area 33764 - Clearwater
Direction N
Interior
Interior Features Ceiling Fans(s), Living Room/Dining Room Combo, Open Floorplan, Primary Bedroom Main Floor, Solid Wood Cabinets, Thermostat, Walk-In Closet(s)
Heating Central
Cooling Central Air
Flooring Carpet, Luxury Vinyl
Furnishings Furnished
Fireplace false
Appliance Cooktop, Dishwasher, Dryer, Electric Water Heater, Microwave, Range, Washer
Laundry Outside
Exterior
Exterior Feature Awning(s), Hurricane Shutters, Lighting, Private Mailbox, Rain Gutters, Shade Shutter(s), Sliding Doors, Storage
Parking Features Covered, Driveway
Utilities Available BB/HS Internet Available, Cable Available, Electricity Connected, Sewer Connected, Water Connected
Waterfront Description Bay/Harbor
View Y/N Yes
Water Access Yes
Water Access Desc Bay/Harbor,Gulf/Ocean to Bay
View Water
Roof Type Membrane
Garage false
Private Pool No
Building
Lot Description Flood Insurance Required, FloodZone
Story 1
Entry Level One
Foundation Crawlspace
Lot Size Range Non-Applicable
Sewer Public Sewer
Water Private
Structure Type Vinyl Siding
New Construction false
Others
Pets Allowed No
Senior Community Yes
Ownership Co-op
Monthly Total Fees $360
Acceptable Financing Cash
Membership Fee Required Required
Listing Terms Cash
Special Listing Condition None
Virtual Tour https://www.propertypanorama.com/instaview/stellar/TB8448080

GET MORE INFORMATION

EPIC Smart Assistant






