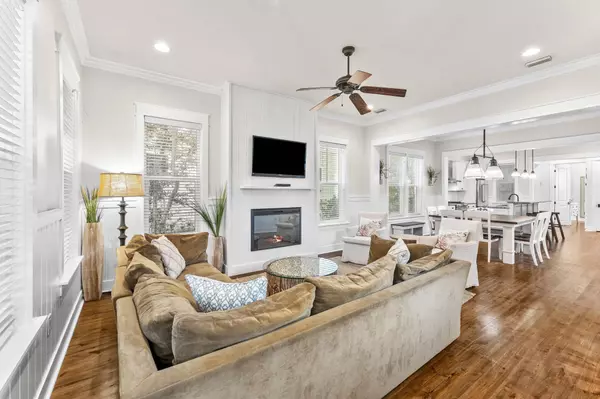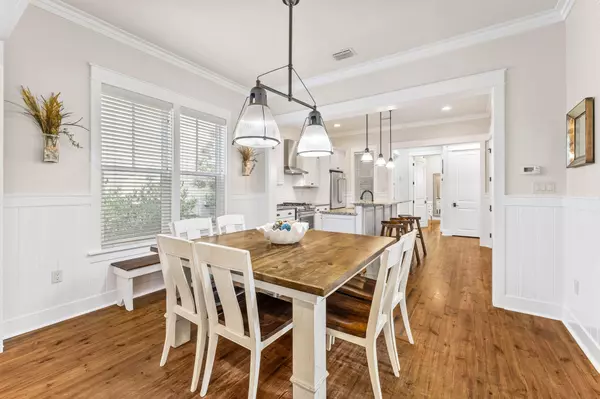
5 Beds
5 Baths
2,501 SqFt
5 Beds
5 Baths
2,501 SqFt
Key Details
Property Type Single Family Home
Sub Type Beach House
Listing Status Active
Purchase Type For Sale
Square Footage 2,501 sqft
Price per Sqft $839
Subdivision Watercolor
MLS Listing ID 963581
Bedrooms 5
Full Baths 4
Half Baths 1
Construction Status Construction Complete
HOA Fees $1,790/qua
HOA Y/N Yes
Year Built 2011
Annual Tax Amount $15,504
Tax Year 2024
Lot Size 3,484 Sqft
Acres 0.08
Property Description
Location
State FL
County Walton
Area 18 - 30A East
Zoning Resid Single Family
Rooms
Guest Accommodations BBQ Pit/Grill,Community Room,Deed Access,Pavillion/Gazebo,Pets Allowed,Pickle Ball,Picnic Area,Playground,Pool,Tennis
Kitchen First
Interior
Interior Features Breakfast Bar, Fireplace Gas, Furnished - All, Washer/Dryer Hookup, Window Treatment All
Appliance Dishwasher, Dryer, Microwave, Refrigerator W/IceMk, Stove/Oven Gas, Washer
Exterior
Exterior Feature Deck Enclosed, Patio Covered
Garage Garage Attached
Pool Community
Community Features BBQ Pit/Grill, Community Room, Deed Access, Pavillion/Gazebo, Pets Allowed, Pickle Ball, Picnic Area, Playground, Pool, Tennis
Utilities Available Electric, Gas - Natural, Phone, Public Sewer, Public Water, TV Cable
Private Pool Yes
Building
Story 2.0
Construction Status Construction Complete
Schools
Elementary Schools Dune Lakes
Others
HOA Fee Include Management,Master Association,Recreational Faclty,Security,Trash
Assessment Amount $1,790
Energy Description AC - Central Elect,Ceiling Fans
GET MORE INFORMATION

EPIC Smart Assistant






