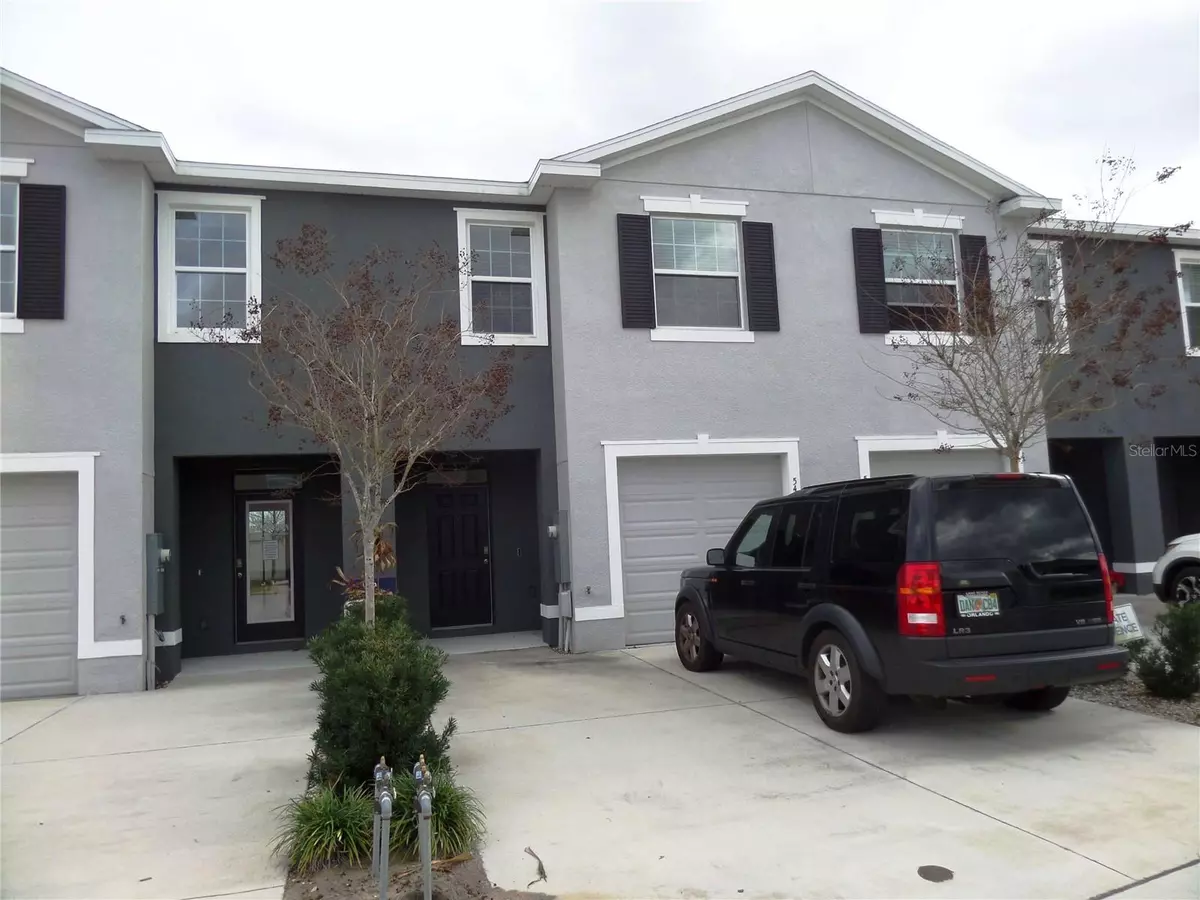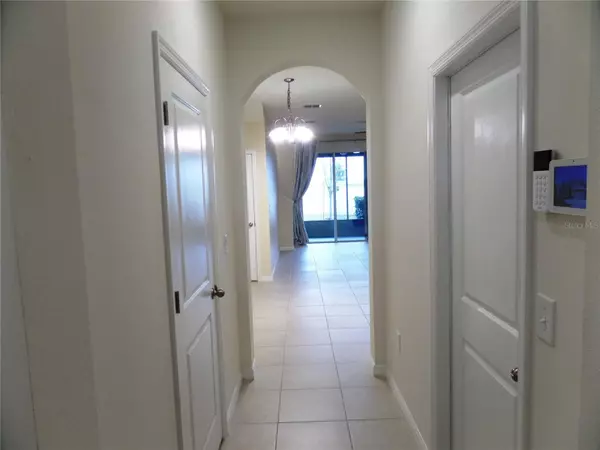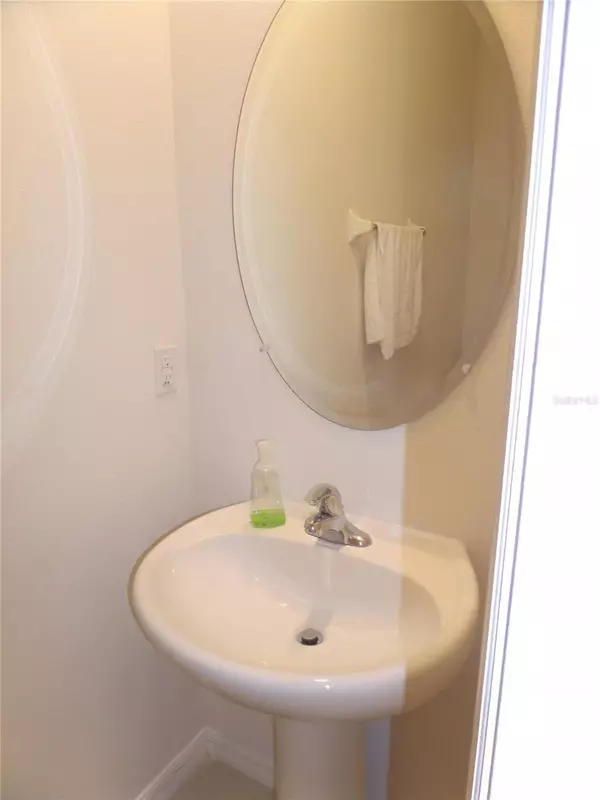
3 Beds
3 Baths
1,688 SqFt
3 Beds
3 Baths
1,688 SqFt
Key Details
Property Type Townhouse
Sub Type Townhouse
Listing Status Active
Purchase Type For Rent
Square Footage 1,688 sqft
Subdivision Beaumont Ph 1
MLS Listing ID O6258733
Bedrooms 3
Full Baths 2
Half Baths 1
HOA Y/N No
Originating Board Stellar MLS
Year Built 2020
Lot Size 2,178 Sqft
Acres 0.05
Property Description
Location
State FL
County Sumter
Community Beaumont Ph 1
Interior
Interior Features Ceiling Fans(s), High Ceilings, Kitchen/Family Room Combo, Open Floorplan, PrimaryBedroom Upstairs, Stone Counters, Thermostat, Walk-In Closet(s), Window Treatments
Heating Central, Electric
Cooling Central Air
Flooring Carpet, Ceramic Tile
Furnishings Unfurnished
Appliance Dishwasher, Disposal, Dryer, Electric Water Heater, Freezer, Ice Maker, Microwave, Range, Refrigerator, Washer
Laundry Inside, Laundry Closet
Exterior
Garage Driveway, Garage Door Opener
Garage Spaces 1.0
Community Features Association Recreation - Owned, Golf Carts OK, Irrigation-Reclaimed Water, Pool
Utilities Available Cable Connected, Electricity Connected, Sewer Connected, Underground Utilities, Water Connected
Waterfront false
Attached Garage true
Garage true
Private Pool No
Building
Story 2
Entry Level Two
New Construction false
Others
Pets Allowed Cats OK, Dogs OK, Monthly Pet Fee, Size Limit
Senior Community No
Pet Size Small (16-35 Lbs.)
Membership Fee Required None
Num of Pet 3

GET MORE INFORMATION

EPIC Smart Assistant






