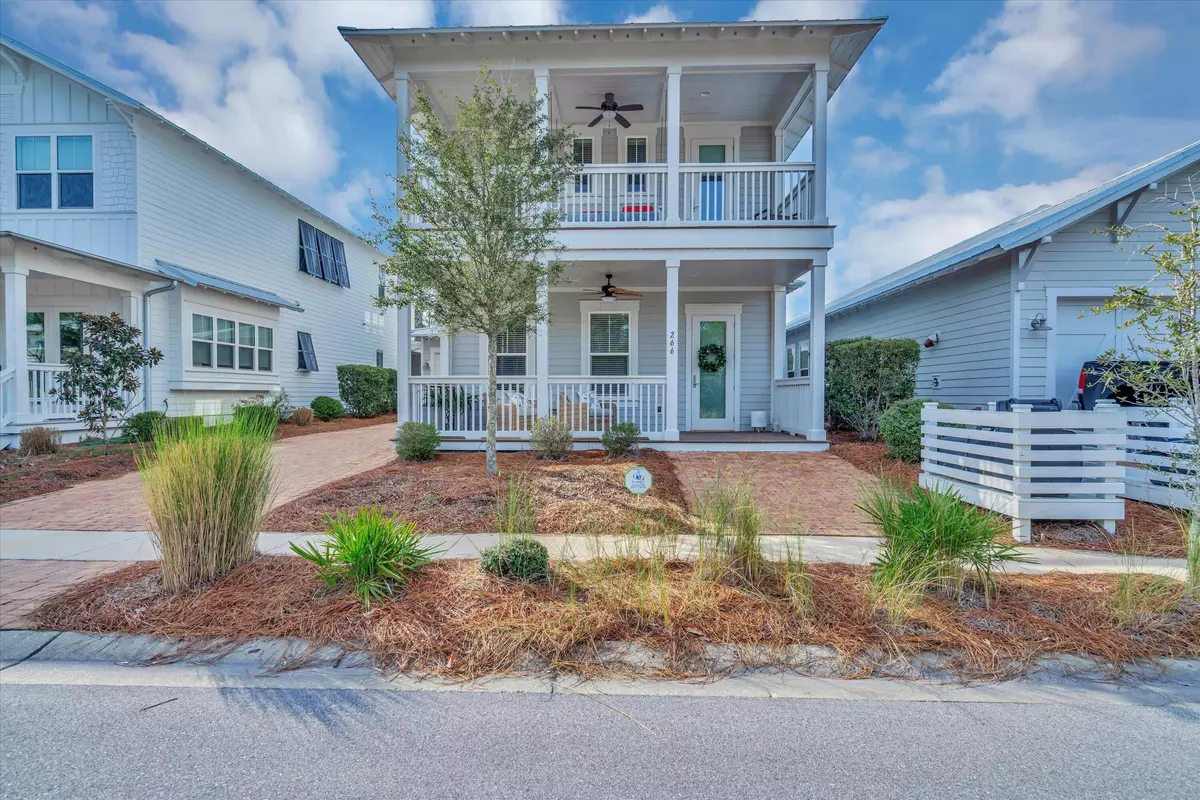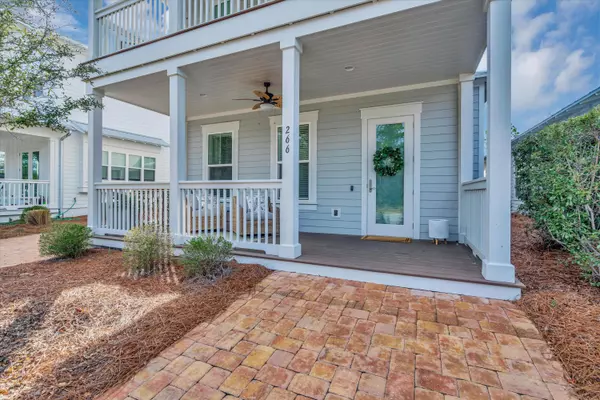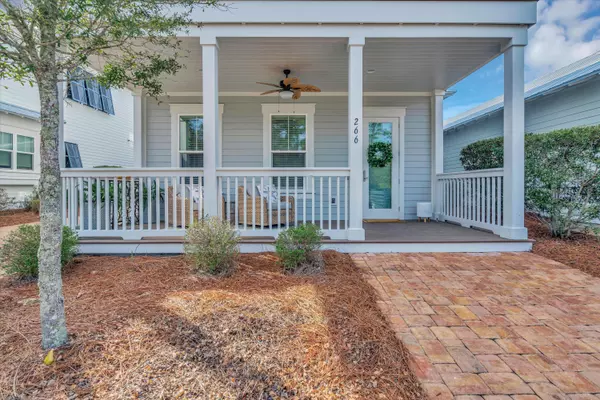
4 Beds
4 Baths
2,516 SqFt
4 Beds
4 Baths
2,516 SqFt
Key Details
Property Type Single Family Home
Sub Type Beach House
Listing Status Active
Purchase Type For Sale
Square Footage 2,516 sqft
Price per Sqft $548
Subdivision Naturewalk At Seagrove
MLS Listing ID 962394
Bedrooms 4
Full Baths 3
Half Baths 1
Construction Status Construction Complete
HOA Fees $960/qua
HOA Y/N Yes
Year Built 2020
Annual Tax Amount $13,056
Tax Year 2023
Lot Size 5,227 Sqft
Acres 0.12
Property Description
Location
State FL
County Walton
Area 18 - 30A East
Zoning Resid Single Family
Rooms
Guest Accommodations BBQ Pit/Grill,Fishing,Minimum Rental Prd,Pets Allowed,Pickle Ball,Picnic Area,Playground,TV Cable,Whirlpool
Kitchen First
Interior
Interior Features Ceiling Tray/Cofferd, Floor Hardwood, Floor Tile, Furnished - All, Kitchen Island, Lighting Recessed, Pantry, Shelving, Walls Wainscoting, Washer/Dryer Hookup, Window Treatment All
Appliance Auto Garage Door Opn, Dishwasher, Dryer, Range Hood, Refrigerator W/IceMk, Security System, Stove/Oven Dual Fuel, Warranty Provided, Washer
Exterior
Exterior Feature Balcony, Fenced Back Yard, Patio Covered, Patio Open, Porch Open, Shower, Sprinkler System
Garage Garage Detached, Oversized
Garage Spaces 1.0
Pool Community
Community Features BBQ Pit/Grill, Fishing, Minimum Rental Prd, Pets Allowed, Pickle Ball, Picnic Area, Playground, TV Cable, Whirlpool
Utilities Available Electric, Gas - Natural, Public Water, TV Cable
Waterfront Description Pond
View Pond
Private Pool Yes
Building
Lot Description Level, Within 1/2 Mile to Water
Story 2.0
Water Pond
Structure Type Frame,Roof Metal,Siding CmntFbrHrdBrd,Slab
Construction Status Construction Complete
Schools
Elementary Schools Bay
Others
HOA Fee Include Accounting,Ground Keeping,Internet Service,Management,Master Association,Security,TV Cable
Assessment Amount $960
Energy Description AC - 2 or More,Double Pane Windows,Water Heater - Gas,Water Heater - Tnkls
Financing Conventional
GET MORE INFORMATION

EPIC Smart Assistant






