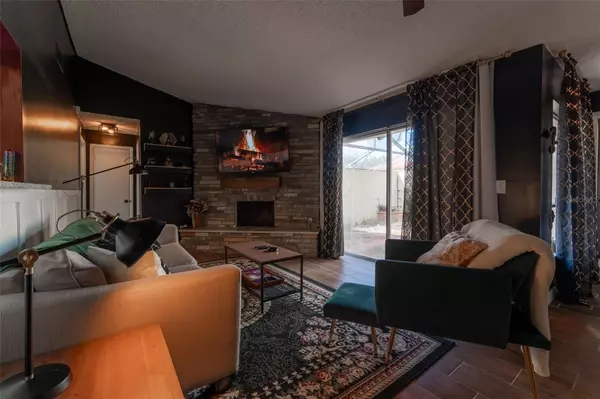
3 Beds
2 Baths
1,064 SqFt
3 Beds
2 Baths
1,064 SqFt
Key Details
Property Type Condo
Sub Type Condominium
Listing Status Active
Purchase Type For Sale
Square Footage 1,064 sqft
Price per Sqft $221
Subdivision Island Club At Rosemont Condo Ph 04B
MLS Listing ID O6253102
Bedrooms 3
Full Baths 2
HOA Fees $580/mo
HOA Y/N Yes
Originating Board Stellar MLS
Year Built 1980
Annual Tax Amount $1,893
Lot Size 2,178 Sqft
Acres 0.05
Property Description
The primary bedroom is a private retreat with sliding doors that lead to a spacious covered patio, allowing for natural light to brighten the room. The en-suite bathroom boasts a dual vanity, granite countertops, and a large walk-in closet, offering plenty of storage. The additional two bedrooms are generously sized, each with their own closet space, and share a well-appointed bathroom.
Outdoor living is a breeze with the expansive covered patio that overlooks a fenced yard, providing a private area for outdoor gatherings or relaxation. This property also includes an attached garage and additional storage space in the laundry area. Community amenities such as a clubhouse, pool, and well-maintained landscaping enhance the lifestyle offered here.
Located just minutes from Downtown Orlando, residents enjoy easy access to shopping, dining, and entertainment, while nearby major highways make commuting convenient. With a blend of modern upgrades and thoughtful design, this home is perfect for those seeking comfort and convenience in a vibrant community.
Location
State FL
County Orange
Community Island Club At Rosemont Condo Ph 04B
Zoning R-3B/W/RP
Interior
Interior Features Primary Bedroom Main Floor, Skylight(s), Solid Surface Counters, Stone Counters, Thermostat, Vaulted Ceiling(s), Walk-In Closet(s)
Heating Electric
Cooling Central Air
Flooring Ceramic Tile
Fireplaces Type Living Room, Stone, Wood Burning
Furnishings Unfurnished
Fireplace true
Appliance Dishwasher, Disposal, Dryer, Electric Water Heater, Exhaust Fan, Microwave, Range, Refrigerator, Washer
Laundry In Garage
Exterior
Exterior Feature Courtyard, Irrigation System, Lighting, Sidewalk, Sliding Doors, Sprinkler Metered
Garage Spaces 1.0
Community Features Clubhouse, Community Mailbox, Gated Community - No Guard, Golf Carts OK, Pool, Sidewalks
Utilities Available BB/HS Internet Available, Cable Available, Cable Connected, Electricity Available, Electricity Connected, Fiber Optics, Public, Sewer Available, Sewer Connected, Street Lights, Underground Utilities, Water Available, Water Connected
Waterfront false
Roof Type Other,Tile
Porch Covered, Enclosed, Patio, Screened
Attached Garage true
Garage true
Private Pool No
Building
Lot Description Cul-De-Sac
Story 1
Entry Level One
Foundation Concrete Perimeter
Lot Size Range 0 to less than 1/4
Sewer Public Sewer
Water Public
Architectural Style Mediterranean
Structure Type Block,Brick,Cement Siding,Stucco
New Construction false
Schools
Elementary Schools Rosemont Elem
Middle Schools College Park Middle
High Schools Edgewater High
Others
Pets Allowed Cats OK, Dogs OK
HOA Fee Include Pool,Maintenance Structure,Maintenance Grounds,Pest Control,Private Road,Sewer,Trash
Senior Community No
Ownership Condominium
Monthly Total Fees $580
Acceptable Financing Cash, Conventional, FHA, VA Loan
Membership Fee Required Required
Listing Terms Cash, Conventional, FHA, VA Loan
Special Listing Condition None

GET MORE INFORMATION

EPIC Smart Assistant






