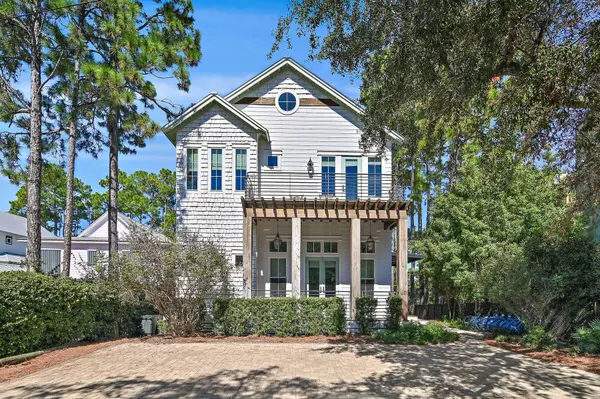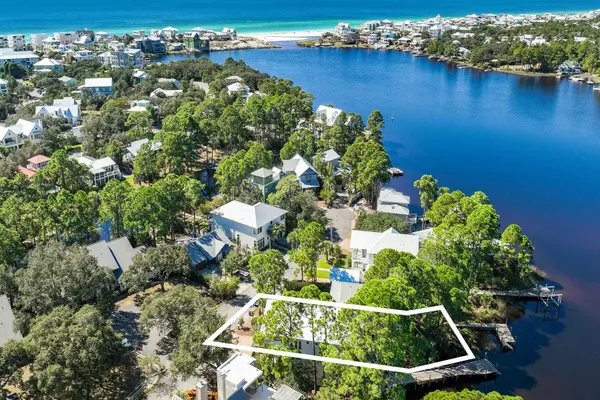
6 Beds
5 Baths
3,224 SqFt
6 Beds
5 Baths
3,224 SqFt
Key Details
Property Type Single Family Home
Sub Type Beach House
Listing Status Active
Purchase Type For Sale
Square Footage 3,224 sqft
Price per Sqft $883
Subdivision Lakewood Of Seagrove Beach
MLS Listing ID 962316
Bedrooms 6
Full Baths 4
Half Baths 1
Construction Status Construction Complete
HOA Fees $200/ann
HOA Y/N Yes
Year Built 2019
Annual Tax Amount $17,407
Tax Year 2023
Lot Size 8,712 Sqft
Acres 0.2
Property Description
Location
State FL
County Walton
Area 18 - 30A East
Zoning Resid Single Family
Rooms
Kitchen First
Interior
Interior Features Breakfast Bar, Ceiling Beamed, Ceiling Crwn Molding, Ceiling Raised, Ceiling Vaulted, Floor Hardwood, Floor Tile, Furnished - All, Kitchen Island, Owner's Closet, Washer/Dryer Hookup, Wet Bar, Window Treatmnt Some, Woodwork Stained
Appliance Dishwasher, Disposal, Dryer, Freezer, Ice Machine, Microwave, Oven Self Cleaning, Range Hood, Refrigerator, Refrigerator W/IceMk, Smoke Detector, Stove/Oven Dual Fuel, Stove/Oven Gas, Washer
Exterior
Exterior Feature Balcony, BBQ Pit/Grill, Deck Covered, Deck Open, Dock, Patio Covered, Patio Open, Pool - In-Ground, Porch, Porch Open, Shower
Pool Private
Utilities Available Electric, Gas - Natural, Phone, Public Sewer, Public Water
Waterfront Description Coastal Dune Lakes,Lake
View Lake
Private Pool Yes
Building
Lot Description Cul-De-Sac, Irregular, Survey Available, Within 1/2 Mile to Water, Wooded
Story 2.0
Water Coastal Dune Lakes, Lake
Structure Type Foundation Off Grade,Foundation On Piling,Roof Metal,Roof Pitched,Siding CmntFbrHrdBrd
Construction Status Construction Complete
Schools
Elementary Schools Dune Lakes
Others
Assessment Amount $200
Energy Description AC - 2 or More,AC - Central Elect,Heat Cntrl Electric,Water Heater - Gas,Water Heater - Tnkls
Financing Conventional,Other
GET MORE INFORMATION

EPIC Smart Assistant






