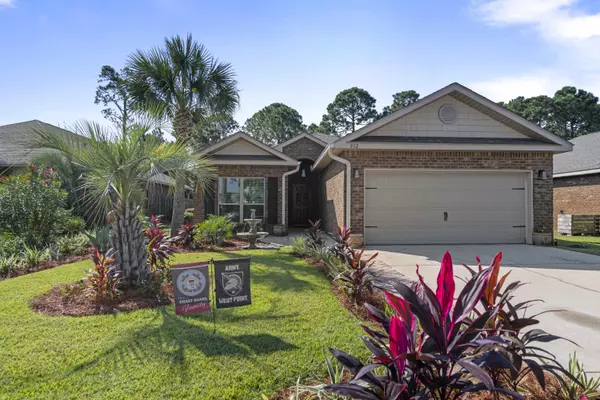
4 Beds
2 Baths
1,699 SqFt
4 Beds
2 Baths
1,699 SqFt
Key Details
Property Type Single Family Home
Sub Type Ranch
Listing Status Active
Purchase Type For Sale
Square Footage 1,699 sqft
Price per Sqft $288
Subdivision Driftwood Estates
MLS Listing ID 961385
Bedrooms 4
Full Baths 2
Construction Status Construction Complete
HOA Fees $260/qua
HOA Y/N Yes
Year Built 2013
Property Description
Location
State FL
County Walton
Area 16 - North Santa Rosa Beach
Zoning Resid Single Family
Rooms
Guest Accommodations BBQ Pit/Grill,Community Room,Fishing,Pets Allowed,Picnic Area,Playground,Pool,Tennis
Kitchen First
Interior
Interior Features Breakfast Bar, Ceiling Raised, Floor Hardwood, Floor Tile, Lighting Recessed
Appliance Auto Garage Door Opn, Cooktop, Dishwasher, Microwave, Oven Self Cleaning, Refrigerator W/IceMk, Smoke Detector, Stove/Oven Electric
Exterior
Exterior Feature Fenced Privacy, Patio Covered, Sprinkler System
Garage Garage Attached
Garage Spaces 2.0
Pool Community
Community Features BBQ Pit/Grill, Community Room, Fishing, Pets Allowed, Picnic Area, Playground, Pool, Tennis
Utilities Available Electric, Public Sewer, Public Water
Private Pool Yes
Building
Lot Description Interior
Story 1.0
Structure Type Brick,Frame,Roof Composite Shngl,Slab
Construction Status Construction Complete
Schools
Elementary Schools Van R Butler
Others
HOA Fee Include Ground Keeping,Management
Assessment Amount $260
Energy Description AC - Central Elect,Water Heater - Elect
Financing Conventional,FHA,None,Other,VA
GET MORE INFORMATION

EPIC Smart Assistant






