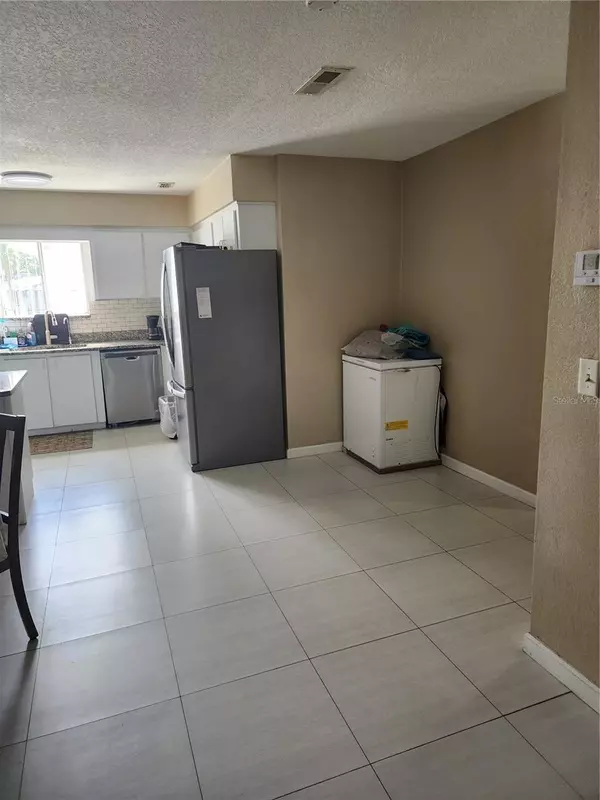
4 Beds
2 Baths
1,437 SqFt
4 Beds
2 Baths
1,437 SqFt
Key Details
Property Type Condo
Sub Type Condominium
Listing Status Active
Purchase Type For Sale
Square Footage 1,437 sqft
Price per Sqft $157
Subdivision Cortez Of Carrollwood A Condominium
MLS Listing ID TB8304359
Bedrooms 4
Full Baths 2
Condo Fees $726
HOA Y/N No
Originating Board Stellar MLS
Year Built 1972
Annual Tax Amount $1,909
Lot Size 435 Sqft
Acres 0.01
Property Description
Driving Directions: From Dale Mabry, just S of Busch Blvd., turn W. into Cortez of Carrollwood Condos, follow Lazy Ln., then Left on Cortez Dr.
Location
State FL
County Hillsborough
Community Cortez Of Carrollwood A Condominium
Zoning RMC-20/RMC
Rooms
Other Rooms Great Room
Interior
Interior Features Ceiling Fans(s), Eat-in Kitchen, Open Floorplan, Primary Bedroom Main Floor, Solid Surface Counters
Heating Central, Electric
Cooling Central Air
Flooring Ceramic Tile, Other
Furnishings Unfurnished
Fireplace false
Appliance Disposal, Electric Water Heater, Range, Range Hood, Refrigerator
Laundry Electric Dryer Hookup, Laundry Closet, Washer Hookup
Exterior
Exterior Feature Balcony, Sidewalk, Tennis Court(s)
Pool Gunite, In Ground
Community Features Buyer Approval Required, Park, Playground, Pool, Tennis Courts
Utilities Available Cable Connected, Electricity Connected, Public, Sewer Connected, Water Connected
Amenities Available Clubhouse
Waterfront false
Roof Type Shingle
Garage false
Private Pool No
Building
Story 2
Entry Level One
Foundation Slab
Lot Size Range 0 to less than 1/4
Sewer Public Sewer
Water Public
Structure Type Wood Frame
New Construction false
Others
Pets Allowed Breed Restrictions, Dogs OK, Number Limit, Size Limit, Yes
HOA Fee Include Common Area Taxes,Insurance,Internet,Maintenance Structure,Maintenance Grounds,Pool,Sewer,Trash,Water
Senior Community No
Pet Size Medium (36-60 Lbs.)
Ownership Condominium
Monthly Total Fees $726
Acceptable Financing Cash, Conventional
Membership Fee Required Required
Listing Terms Cash, Conventional
Num of Pet 2
Special Listing Condition None

GET MORE INFORMATION

EPIC Smart Assistant






