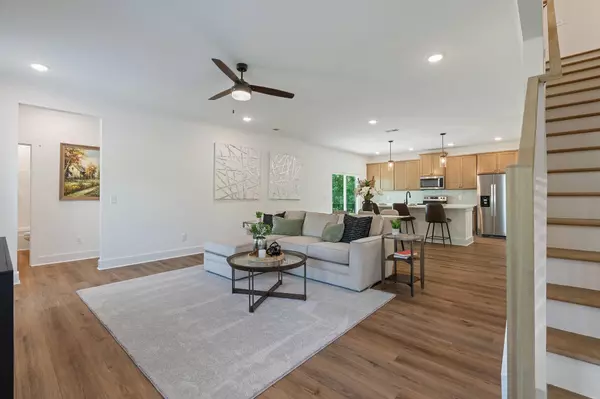
4 Beds
3 Baths
2,532 SqFt
4 Beds
3 Baths
2,532 SqFt
OPEN HOUSE
Sun Nov 24, 2:00pm - 5:00pm
Fri Nov 29, 11:00am - 3:00pm
Key Details
Property Type Single Family Home
Sub Type Craftsman Style
Listing Status Active
Purchase Type For Sale
Square Footage 2,532 sqft
Price per Sqft $170
Subdivision Owl'S Head
MLS Listing ID 959158
Bedrooms 4
Full Baths 3
Construction Status Under Construction
HOA Fees $1,050/ann
HOA Y/N Yes
Annual Tax Amount $2,122
Tax Year 2023
Lot Size 6,534 Sqft
Acres 0.15
Property Description
Location
State FL
County Walton
Area 20 - Freeport
Zoning Resid Single Family
Rooms
Guest Accommodations Minimum Rental Prd
Kitchen First
Interior
Interior Features Ceiling Tray/Cofferd, Floor Vinyl, Floor WW Carpet, Owner's Closet, Pantry, Pull Down Stairs, Split Bedroom, Washer/Dryer Hookup
Appliance Dishwasher, Disposal, Microwave, Oven Double, Stove/Oven Electric
Exterior
Exterior Feature Patio Covered
Garage Garage Attached
Garage Spaces 3.0
Pool None
Community Features Minimum Rental Prd
Utilities Available Electric, Public Sewer, Public Water
Private Pool No
Building
Lot Description Covenants, Sidewalk
Story 2.0
Structure Type Frame,Siding CmntFbrHrdBrd
Construction Status Under Construction
Schools
Elementary Schools Freeport
Others
HOA Fee Include Master Association
Assessment Amount $1,050
Energy Description AC - Central Elect,Ceiling Fans,Heat Cntrl Electric,Water Heater - Elect
Financing Conventional,FHA,VA
GET MORE INFORMATION

EPIC Smart Assistant






