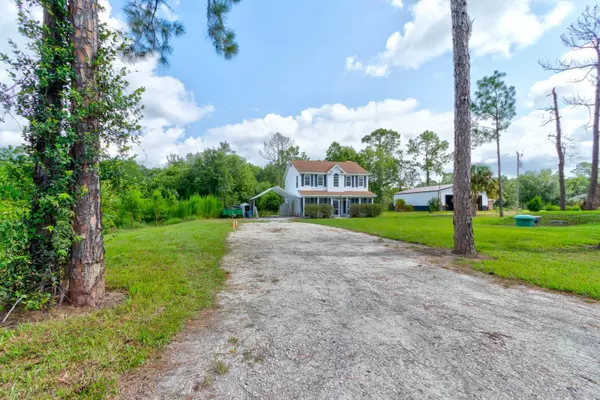4 Beds
3 Baths
1,670 SqFt
4 Beds
3 Baths
1,670 SqFt
Key Details
Property Type Single Family Home
Sub Type Single Family Residence
Listing Status Active
Purchase Type For Sale
Square Footage 1,670 sqft
Price per Sqft $299
Subdivision Quail Roost Ranches Unrec 202
MLS Listing ID V4938139
Bedrooms 4
Full Baths 2
Half Baths 1
HOA Y/N No
Originating Board Stellar MLS
Year Built 1993
Annual Tax Amount $2,704
Lot Size 2.480 Acres
Acres 2.48
Property Sub-Type Single Family Residence
Property Description
Inside, the Beautifully Renovated Kitchen boasts white soft-close Wood Cabinets with Crown Molding, Granite Counter-Tops, a Gas Range, and GE Profile Appliances. The first floor features a Foyer, Dining Room, Eat-in Kitchen with an Over-Sized Breakfast Bar, Powder Room, and a Versatile Bedroom/Office. The Spacious Living Room, centered around a cozy Wood-Burning Fireplace, Opens to a Screen-Enclosed back Porch—ideal for Relaxing and Enjoying the Serene Surroundings. Upstairs, the Primary Suite offers a Large Walk-in Closet, Dual Vanity, Soaking Tub, and Separate Shower. Two additional Spacious Bedrooms feature ample Natural Light, Generous Closet Space, and share the Second Full Bathroom. This home did NOT experience hurricane damage in 2022 or 2024. All upgrades were completed in spring/summer 2022. Freshly Painted and MOVE-IN READY!
Prime location near beaches, shopping, dining, three international airports, hospitals, top universities, Orlando, I-95, and I-4.
All information is deemed accurate but must be verified by the buyer/buyer's agent.
Location
State FL
County Volusia
Community Quail Roost Ranches Unrec 202
Zoning 01RA
Interior
Interior Features Ceiling Fans(s), Eat-in Kitchen, PrimaryBedroom Upstairs, Solid Wood Cabinets, Stone Counters, Thermostat, Tray Ceiling(s), Walk-In Closet(s)
Heating Electric
Cooling Central Air
Flooring Ceramic Tile, Laminate
Fireplaces Type Family Room, Wood Burning
Fireplace true
Appliance Dishwasher, Disposal, Dryer, Electric Water Heater, Ice Maker, Range, Range Hood, Refrigerator, Washer, Water Softener
Laundry In Kitchen, Laundry Closet
Exterior
Exterior Feature Storage
Garage Spaces 2.0
Utilities Available Cable Available, Cable Connected, Electricity Available, Electricity Connected
View Trees/Woods
Roof Type Shingle
Attached Garage false
Garage true
Private Pool No
Building
Lot Description Unpaved
Entry Level Two
Foundation Slab
Lot Size Range 2 to less than 5
Sewer Aerobic Septic
Water Private, Well
Structure Type Vinyl Siding,Wood Frame
New Construction false
Others
Senior Community No
Ownership Fee Simple
Acceptable Financing Cash, Conventional, FHA, VA Loan
Listing Terms Cash, Conventional, FHA, VA Loan
Special Listing Condition None
Virtual Tour https://www.propertypanorama.com/instaview/stellar/V4938139

GET MORE INFORMATION
EPIC Smart Assistant






